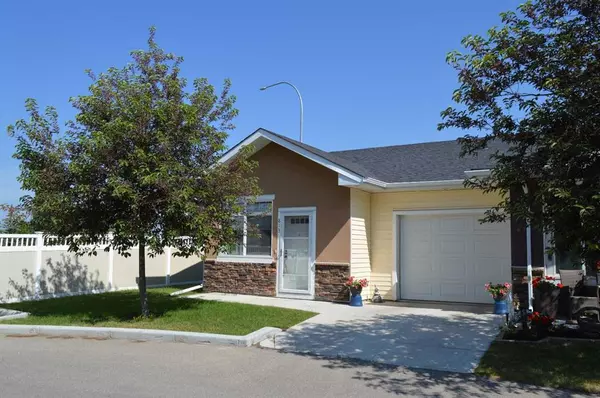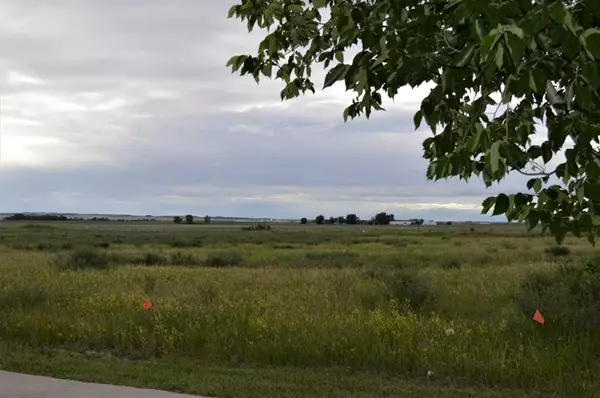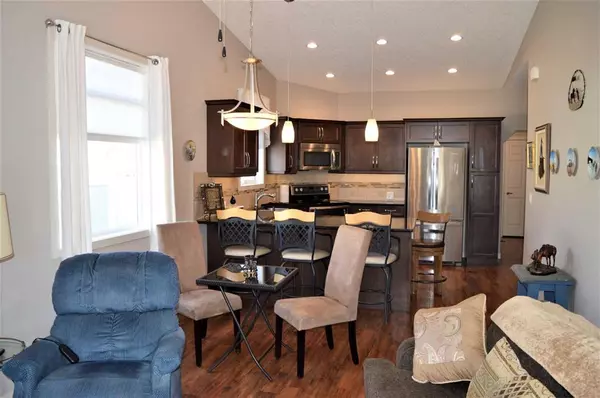For more information regarding the value of a property, please contact us for a free consultation.
813 Sunvale CRES NE High River, AB T1V0H1
Want to know what your home might be worth? Contact us for a FREE valuation!

Our team is ready to help you sell your home for the highest possible price ASAP
Key Details
Sold Price $290,000
Property Type Townhouse
Sub Type Row/Townhouse
Listing Status Sold
Purchase Type For Sale
Square Footage 720 sqft
Price per Sqft $402
Subdivision Sunrise Meadows
MLS® Listing ID A2058339
Sold Date 07/06/23
Style Bungalow
Bedrooms 1
Full Baths 1
Condo Fees $363
Originating Board Calgary
Year Built 2015
Annual Tax Amount $1,807
Tax Year 2023
Property Description
End unit with a VIEW!!! Adult only condo complex, this west end unit is immaculate and "move in ready". Features one bedroom with 3 piece "Jack & Jill" ensuite bathroom, open concept living room, dining room and kitchen. Dark cabinets are accented by rich black granite counters and stainless steel appliances. There is room for a dining table, in addition to the breakfast bar. Flex room just inside the back door....craft room, storage...you decide. Back door leads to patio area for your BBQ and relaxing. Oversize heated single attached garage has room for storing the extras, and no stairs to climb to get into your home. Convenience of in suite laundry. And did I mention the view from your kitchen or dining window?? Don't miss out on this immaculate unit....book your private viewing today!!
Location
Province AB
County Foothills County
Zoning TNS
Direction S
Rooms
Basement None
Interior
Interior Features Breakfast Bar, Ceiling Fan(s), Closet Organizers, Granite Counters
Heating In Floor
Cooling None
Flooring Carpet, Laminate
Appliance Dishwasher, Dryer, Electric Stove, Microwave Hood Fan, Refrigerator, Washer, Window Coverings
Laundry In Unit
Exterior
Garage Driveway, Garage Door Opener, Off Street, Single Garage Attached
Garage Spaces 1.0
Garage Description Driveway, Garage Door Opener, Off Street, Single Garage Attached
Fence Partial
Community Features Shopping Nearby
Amenities Available Gazebo
Roof Type Asphalt Shingle
Porch Patio, See Remarks
Exposure S
Total Parking Spaces 2
Building
Lot Description Landscaped, Level, Private, Views
Foundation Slab
Architectural Style Bungalow
Level or Stories One
Structure Type Stone,Vinyl Siding,Wood Frame
Others
HOA Fee Include Common Area Maintenance,Heat,Insurance,Maintenance Grounds,Professional Management,Reserve Fund Contributions,Sewer,Snow Removal,Trash,Water
Restrictions Adult Living,Pet Restrictions or Board approval Required
Tax ID 77128964
Ownership Private
Pets Description Restrictions
Read Less
GET MORE INFORMATION




