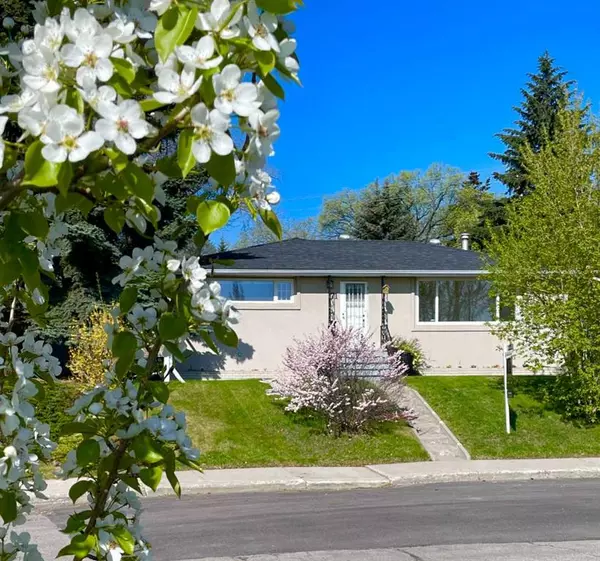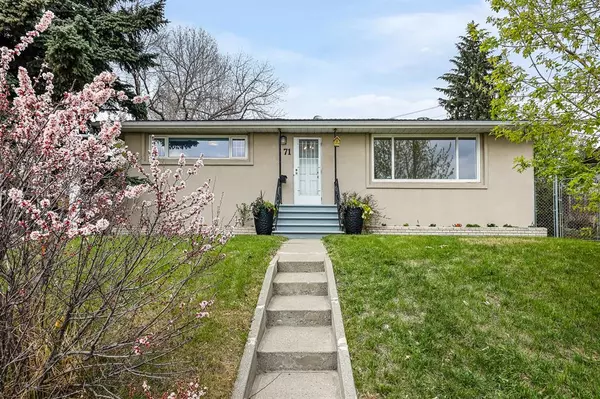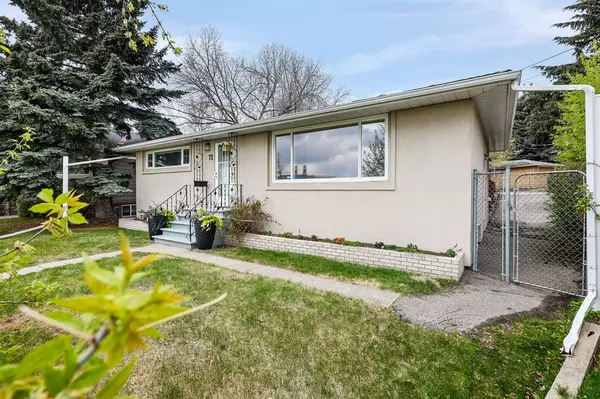For more information regarding the value of a property, please contact us for a free consultation.
71 Meadowview RD SW Calgary, AB T2V 1W2
Want to know what your home might be worth? Contact us for a FREE valuation!

Our team is ready to help you sell your home for the highest possible price ASAP
Key Details
Sold Price $675,000
Property Type Single Family Home
Sub Type Detached
Listing Status Sold
Purchase Type For Sale
Square Footage 1,484 sqft
Price per Sqft $454
Subdivision Meadowlark Park
MLS® Listing ID A2055521
Sold Date 07/06/23
Style Bungalow
Bedrooms 3
Full Baths 2
Half Baths 1
Originating Board Calgary
Year Built 1956
Annual Tax Amount $3,808
Tax Year 2023
Lot Size 8,051 Sqft
Acres 0.18
Property Description
Situated on a huge 8,051 sq ft pie lot in the centrally located, luxury community of Meadowlark Park, this bungalow has a total of 2,132 square feet of bright, open living space. The massive drywalled, insulated garage is like a second home on the property. It is an incredibly rare find, measuring at 31'x27, adding 800+ additional sq ft of living space. With a 9'10" high ceiling, this garage fits large trucks, possibly three smaller vehicles. It has hot/cold water/sink plus hose taps and is heated, making it ideal as a workshop or studio. Additional paved RV/trailer/boat space and storage shed area makes this the perfect home for outdoor enthusiasts who are tired of paying for RV storage! The bungalow's gorgeous, air conditioned, light filled space has had kitchens and baths renovated to reflect a new modern and fresh look with a Scandinavian influence. The gourmet kitchen is a chef's dream, with tons of butcher block counter space, open shelving, subway tile backsplash, stainless steel appliances and hood fan, tons of cupboard space and on trend light fixtures. The dining area is located next to the eat up bar where you can step through the side door to two extended decks, perfect for entertaining. The south primary bedroom has three large clothes closets and, with the additional hallway closets, there is an incredible amount of clothing storage space. The second, large bedroom has custom closet organizers. Between the two bedrooms you'll find a luxurious 4 pce bath with a deep, modern soaker tub, large shower and quartz vanity. At the north end of the main floor is a beautiful two piece powder room for guests. A dream laundry room completes this main level, with gorgeous views to the back yard. Down a set of steps is a second side entry door and a lower level large recreation/media room. A third oversized bedroom with 3 piece ensuite is adjacent and a large storage area completes the lower level. Conveniently located minutes to bike paths and downtown, this is the perfect commuter location.
Location
Province AB
County Calgary
Area Cal Zone Cc
Zoning R-C1
Direction E
Rooms
Other Rooms 1
Basement Finished, Full
Interior
Interior Features No Animal Home, No Smoking Home, Open Floorplan, Soaking Tub
Heating Forced Air, Natural Gas
Cooling Central Air
Flooring Ceramic Tile, Hardwood, Vinyl Plank
Appliance Central Air Conditioner, Dishwasher, Dryer, Electric Range, Microwave, Range Hood, Refrigerator, Washer
Laundry Main Level
Exterior
Parking Features Alley Access, Double Garage Detached, Heated Garage, Insulated, Oversized, Paved, Workshop in Garage
Garage Spaces 2.0
Garage Description Alley Access, Double Garage Detached, Heated Garage, Insulated, Oversized, Paved, Workshop in Garage
Fence Fenced
Community Features Park, Playground, Schools Nearby, Shopping Nearby, Walking/Bike Paths
Roof Type Asphalt Shingle
Porch Deck
Lot Frontage 39.9
Total Parking Spaces 4
Building
Lot Description Back Lane, Cul-De-Sac, Garden, Landscaped, Pie Shaped Lot
Foundation Poured Concrete
Architectural Style Bungalow
Level or Stories One
Structure Type Stucco
Others
Restrictions None Known
Tax ID 83105076
Ownership Private
Read Less



