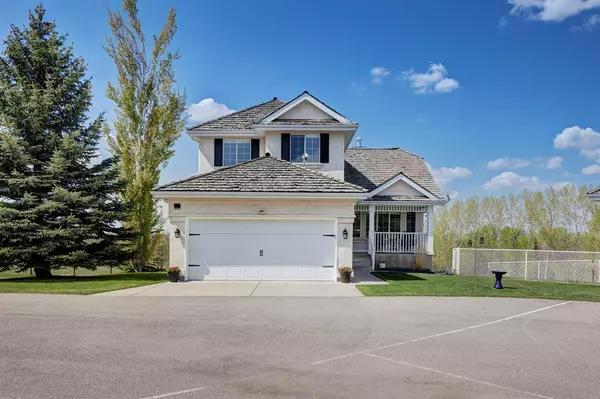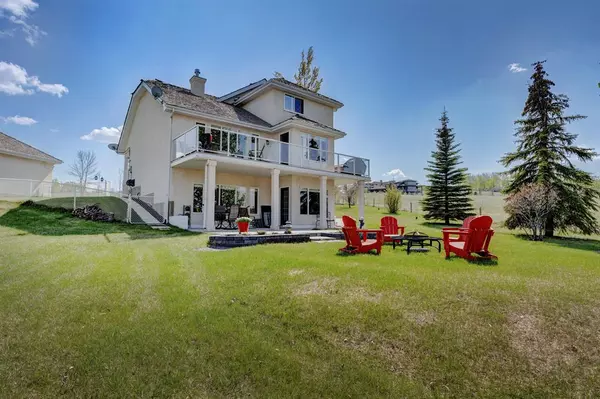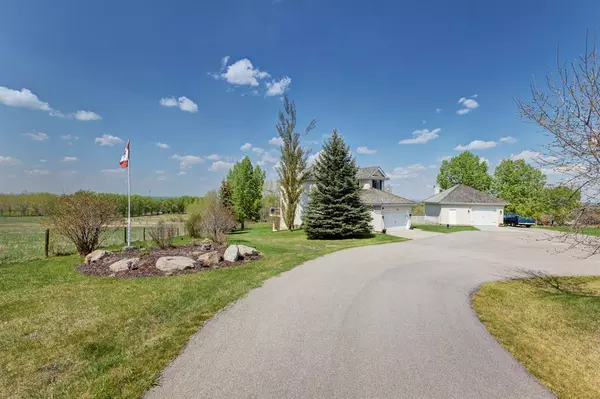For more information regarding the value of a property, please contact us for a free consultation.
16044 258 AVE E #76 Rural Foothills County, AB T1S 4E9
Want to know what your home might be worth? Contact us for a FREE valuation!

Our team is ready to help you sell your home for the highest possible price ASAP
Key Details
Sold Price $1,100,000
Property Type Single Family Home
Sub Type Detached
Listing Status Sold
Purchase Type For Sale
Square Footage 1,886 sqft
Price per Sqft $583
MLS® Listing ID A2040907
Sold Date 07/06/23
Style 2 Storey,Acreage with Residence
Bedrooms 3
Full Baths 3
Half Baths 1
Originating Board Calgary
Year Built 1995
Annual Tax Amount $4,869
Tax Year 2022
Lot Size 4.400 Acres
Acres 4.4
Property Description
Back on the market due to financing! Priced to move! Amazing deal! Looking for your own little piece of paradise? Look at this exceptional home set on 4.4 Acres! Ideally located just 5 minutes from city limits, providing easy access to Calgary yet private and tucked away nestled in the trees, while also enjoying city and mountain views! This meticulously maintained 3 bedroom, 4 bathroom home boasts over 2800 sqft of living space situated on a quiet cul-de-sac. Drive down the long paved private driveway to find this renovated Gem! Head up the quaint covered front porch and fall in love once you step inside! Take in the soaring vaulted ceilings, impressive stone floor to ceiling dual sided gas fireplace that truly make a statement! Plenty of enormous windows flood the interior with natural light. The main floor features a bright open entry, living and dinning room that are perfect for entertaining. Including a gourmet kitchen for the “chef of the family”. Corner pantry, soft close cabinetry to the ceiling, matching Kitchen Aid appliance package (gas range). Quartz countertops, large centre island, reverse osmosis water filtration system and a cozy dinning nook. This level also boasts a main floor office or flex room with a stylish glass sliding door. Head upstairs to find a spacious Master bedroom with mountain and downtown views! A huge wall of custom floor to ceiling closet space. The ensuite consists of a tastefully finished enclosed shower, built in bench, 10ml tempered glass, Schluter Kerdi rain shower kit, dual vanity plus heated tile floor. The bright upper hallway is open to the main floor, has 2 more good sized bedrooms which share a 4pc bathroom. the extensive lower walkout level has lots of pot lights, in floor (slab)heating throughout, a wall of windows overlooking your private backyard and outdoor entertaining spaces. This massive lower level also includes a large 3pc bathroom and tons of storage. A few more highlights include a new 2022 furnace and tankless on demand hot water boiler. Fully finished double attached garage, oversized detached garage with heated workshop. Deck with maintenance free duradeck, glass railings and gas BBQ hookup. The acreage has lots of mature trees, fruit trees, shrubs, large garden, fully fenced perimeter for pets and a completely paved driveway. This property has no restrictive covenants on title. Due to its close proximity to the city, there are plenty of amenities within a few minutes drive and on bus routes to great schools for the little ones. This beautiful property needs to be seen to fully appreciate all it has to offer! Less than 10 minutes to school, hospital and golf.
Location
Province AB
County Foothills County
Zoning CR
Direction S
Rooms
Other Rooms 1
Basement Finished, Full
Interior
Interior Features Built-in Features, Central Vacuum, Closet Organizers, High Ceilings, Kitchen Island, Pantry, Quartz Counters, Storage, Tankless Hot Water, Vaulted Ceiling(s)
Heating In Floor, Forced Air, Natural Gas
Cooling Central Air
Flooring Carpet, Ceramic Tile, Vinyl Plank
Fireplaces Number 1
Fireplaces Type Double Sided, Gas, See Through, Stone
Appliance Central Air Conditioner, Dishwasher, Gas Stove, Microwave Hood Fan, Refrigerator, Washer/Dryer, Window Coverings
Laundry Main Level
Exterior
Parking Features Double Garage Attached, Double Garage Detached, Driveway, Garage Door Opener, Oversized, RV Access/Parking
Garage Spaces 3.0
Garage Description Double Garage Attached, Double Garage Detached, Driveway, Garage Door Opener, Oversized, RV Access/Parking
Fence Fenced
Community Features Schools Nearby, Shopping Nearby
Utilities Available Electricity Connected, Natural Gas Connected
Roof Type Cedar Shake
Porch Deck, Front Porch
Total Parking Spaces 6
Building
Lot Description Cul-De-Sac, Dog Run Fenced In, Garden, Low Maintenance Landscape, Gentle Sloping, Many Trees, Rectangular Lot
Foundation Poured Concrete
Sewer Septic Field, Septic Tank
Water Well
Architectural Style 2 Storey, Acreage with Residence
Level or Stories Two
Structure Type Stucco,Wood Frame
Others
Restrictions None Known
Tax ID 75124337
Ownership Private
Read Less



