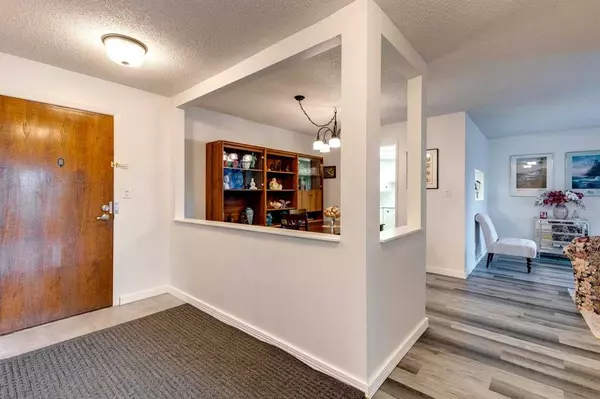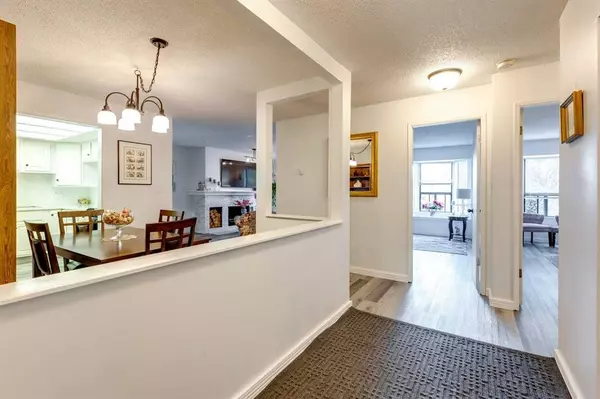For more information regarding the value of a property, please contact us for a free consultation.
3719 B 49 ST NW #209 Calgary, AB T3A 2E2
Want to know what your home might be worth? Contact us for a FREE valuation!

Our team is ready to help you sell your home for the highest possible price ASAP
Key Details
Sold Price $215,000
Property Type Condo
Sub Type Apartment
Listing Status Sold
Purchase Type For Sale
Square Footage 954 sqft
Price per Sqft $225
Subdivision Varsity
MLS® Listing ID A2057803
Sold Date 07/05/23
Style Apartment
Bedrooms 2
Full Baths 1
Condo Fees $648/mo
Originating Board Calgary
Year Built 1978
Annual Tax Amount $1,090
Tax Year 2023
Property Description
Located in one of the most prestigious most sought-after neighbourhood of Varsity. Walk into the open foyer space featuring a large front hall closet. The kitchen features fresh white full height cabinets, subway tile backsplash, laminate counter-tops, and stainless steel appliances. Large separate dining space just off the kitchen leads you into the open bright living room which features a stunning wood burning brick faced fireplace with wooden mantle, and glass sliding patio doors leading out to your private covered balcony. 2 large bedrooms both with deep closet space and large bay windows drawing in that natural light. 4- piece bath just off the bedrooms. Gorgeous vinyl flooring throughout the unit. Complete with an underground heated parking stall and storage locker. Common laundry room is located on every floor just off the elevator and is free. This building has a recreation room/sitting room in the common area to enjoy. This gorgeous home is directly across the street from Market Mall, and has great access Crowchild Trail. It's close to the University of Calgary, 2-blocks to Varanger Park, and close to numerous shops, parks and pathways. Don't miss out on this opportunity, book your showing today. This is a 25+ adult living building with a no-pet policy.
Location
Province AB
County Calgary
Area Cal Zone Nw
Zoning M-C2
Direction E
Interior
Interior Features Open Floorplan
Heating Baseboard
Cooling None
Flooring Tile, Vinyl Plank
Fireplaces Number 1
Fireplaces Type Brick Facing, Mantle, Wood Burning
Appliance Dishwasher, Electric Stove, Refrigerator, Window Coverings
Laundry Common Area, Laundry Room
Exterior
Parking Features Assigned, Heated Garage, Parkade, Underground
Garage Description Assigned, Heated Garage, Parkade, Underground
Community Features Park, Playground, Schools Nearby, Shopping Nearby, Sidewalks
Amenities Available Elevator(s), Laundry, Party Room, Recreation Room, Storage
Roof Type Rolled/Hot Mop
Porch Balcony(s)
Exposure E
Total Parking Spaces 1
Building
Story 4
Architectural Style Apartment
Level or Stories Single Level Unit
Structure Type Cedar,Wood Frame
Others
HOA Fee Include Caretaker,Common Area Maintenance,Gas,Heat,Insurance,Maintenance Grounds,Parking,Professional Management,Reserve Fund Contributions,Sewer,Snow Removal,Trash,Water
Restrictions Adult Living,Pets Not Allowed
Tax ID 83193441
Ownership Private
Pets Allowed Call, Yes
Read Less



