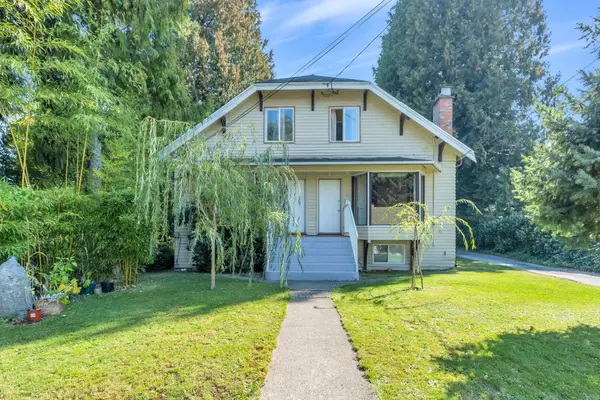For more information regarding the value of a property, please contact us for a free consultation.
7950 ELWELL ST Burnaby, BC V5E 1M4
Want to know what your home might be worth? Contact us for a FREE valuation!

Our team is ready to help you sell your home for the highest possible price ASAP
Key Details
Sold Price $1,925,000
Property Type Multi-Family
Sub Type Duplex
Listing Status Sold
Purchase Type For Sale
Square Footage 3,090 sqft
Price per Sqft $622
Subdivision Burnaby Lake
MLS Listing ID R2727556
Sold Date 03/16/23
Style 2 Storey w/Bsmt.
Bedrooms 7
Full Baths 4
Abv Grd Liv Area 1,340
Total Fin. Sqft 3090
Annual Tax Amount $6,232
Tax Year 2022
Lot Size 0.304 Acres
Acres 0.3
Property Description
HUGE MULTIFAMILY non-strata Side by Side with 13,248 SF LOT for Extra depth. Additionally, this Beautiful and huge property has a back lane, Multifamily with double detached garage 07 BEDROOMS & 04 FULL Bath. HUGE green backyard. Easy acces to public transportation through either Canada way or Edmonds St, 10 min bus ride to Edmonds Skytrain station, Walking distance to Lakeview Elementary and Edmonds Elementary Schools, close to Burnaby Central, New Westminster & Cariboo Secondary Schools, few minutes drive to Deer Lake and Burnaby Lake, minutes walking from Robert Burnaby Park. Close to Metrotown and Brentwood Mall, Central location among Surrey, Burnaby and Vancouver; Easy access to High #1. Investor Alert, check City for further Details
Location
Province BC
Community Burnaby Lake
Area Burnaby South
Zoning R5
Rooms
Other Rooms Living Room
Basement Full, Fully Finished, Separate Entry
Kitchen 4
Separate Den/Office N
Interior
Interior Features ClthWsh/Dryr/Frdg/Stve/DW
Heating Baseboard, Electric
Fireplaces Type Wood
Heat Source Baseboard, Electric
Exterior
Exterior Feature Sundeck(s)
Parking Features Garage; Double, Open
Garage Spaces 2.0
Amenities Available Garden, In Suite Laundry
View Y/N No
Roof Type Asphalt
Lot Frontage 64.0
Lot Depth 207.0
Total Parking Spaces 6
Building
Story 3
Sewer City/Municipal
Water City/Municipal
Structure Type Frame - Wood,Other
Others
Tax ID 002-894-718
Ownership Freehold NonStrata
Energy Description Baseboard,Electric
Read Less

Bought with Macdonald Realty Westmar



