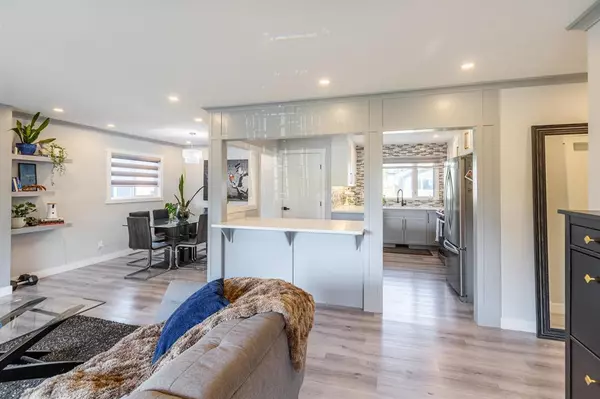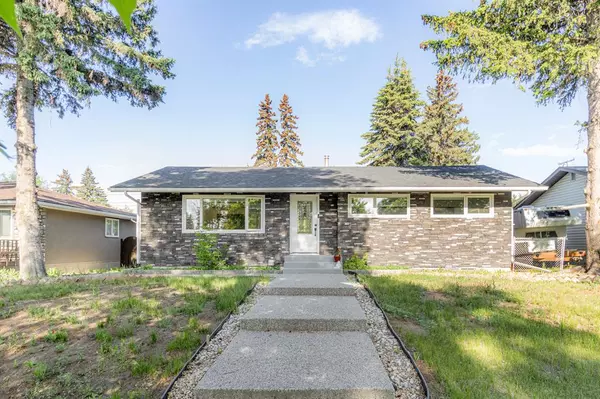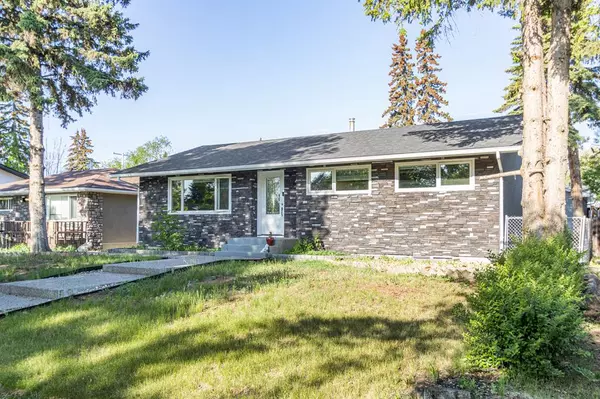For more information regarding the value of a property, please contact us for a free consultation.
9731 Fairmount DR SE Calgary, AB T2J 0R9
Want to know what your home might be worth? Contact us for a FREE valuation!

Our team is ready to help you sell your home for the highest possible price ASAP
Key Details
Sold Price $678,000
Property Type Single Family Home
Sub Type Detached
Listing Status Sold
Purchase Type For Sale
Square Footage 1,194 sqft
Price per Sqft $567
Subdivision Acadia
MLS® Listing ID A2054392
Sold Date 07/05/23
Style Bungalow
Bedrooms 3
Full Baths 3
Originating Board Calgary
Year Built 1962
Annual Tax Amount $4,567
Tax Year 2023
Lot Size 7,179 Sqft
Acres 0.16
Property Description
Back on the market due to financing! If you're looking for a conveniently located property, in an appreciating community then look no further. 9731 Fairmount Drive has it all. An oversized lot (7179sf), with a large backyard for gatherings, huge double car garage for your hobbies or workshop, a matching shed, and RV/trailer parking pad.
This community is full of mature trees that overhang the roads throughout the streets, adding peace and serenity for your morning walks. Situated amongst multiple schools within walking distance, grocery stores and Fish Creek Park are just minutes away.
With easy access to Deerfoot and Macleod Trail making your commute to work simple.
The house has 4 bedrooms, 3 full bthrooms and been tastefully renovated with no expeses spared, modern fixtures, luxury vinyl planking and tile throughout. Central vacuum and Whirlpool gold series appliances are also included.
From its inviting master bedroom with both a walk in and walk through closet, stand alone soaker tub, oversized sit down shower, bidet, LED light mirrors, and colour changing faucets.
This 4 bedroom 3 bathroom home has an illegal suite added in the basement for additional income during this competitive rental market (currently rented for 1500 a month).
Various mature trees exist throughout the property and the current owners added sod, trees, bushes, and perennials to the backyard.
Location
Province AB
County Calgary
Area Cal Zone S
Zoning R-C1
Direction E
Rooms
Other Rooms 1
Basement Separate/Exterior Entry, Finished, Walk-Out
Interior
Interior Features See Remarks
Heating Forced Air
Cooling None
Flooring Vinyl Plank
Fireplaces Number 1
Fireplaces Type Electric
Appliance Dishwasher, Dryer, Garage Control(s), Gas Range, Refrigerator, Washer, Window Coverings
Laundry In Basement
Exterior
Parking Features Double Garage Detached
Garage Spaces 2.0
Garage Description Double Garage Detached
Fence Fenced
Community Features Park, Playground, Schools Nearby, Shopping Nearby, Sidewalks, Street Lights
Roof Type Asphalt Shingle
Porch None
Lot Frontage 54.99
Total Parking Spaces 4
Building
Lot Description Landscaped, Many Trees
Foundation Poured Concrete
Architectural Style Bungalow
Level or Stories One
Structure Type Brick,Wood Frame
Others
Restrictions None Known
Tax ID 82954047
Ownership Private
Read Less



