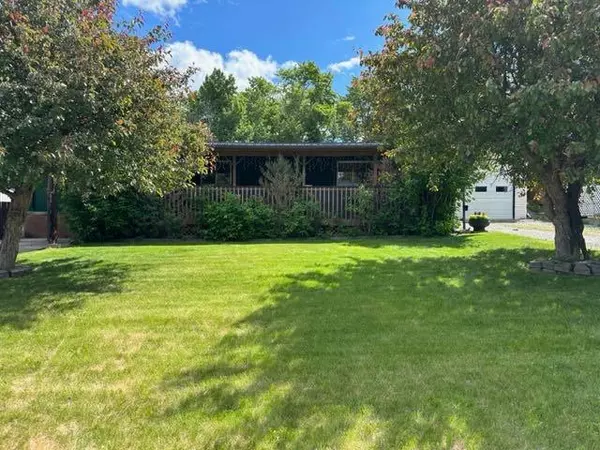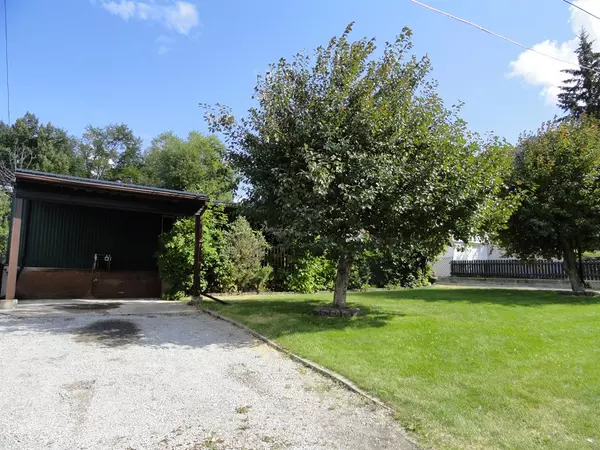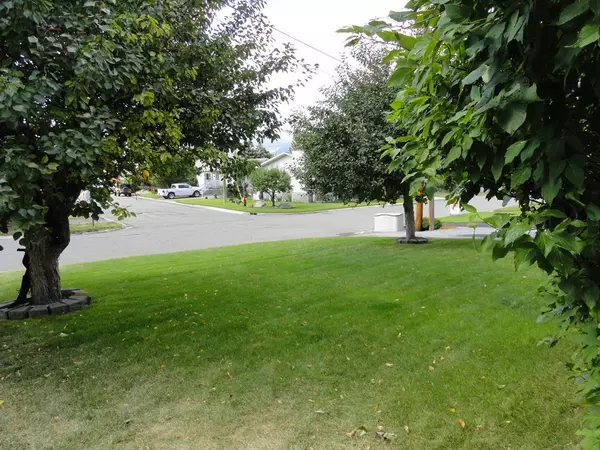For more information regarding the value of a property, please contact us for a free consultation.
1805 135 ST Blairmore, AB T0K0E0
Want to know what your home might be worth? Contact us for a FREE valuation!

Our team is ready to help you sell your home for the highest possible price ASAP
Key Details
Sold Price $280,000
Property Type Single Family Home
Sub Type Detached
Listing Status Sold
Purchase Type For Sale
Square Footage 1,902 sqft
Price per Sqft $147
MLS® Listing ID A2051299
Sold Date 07/05/23
Style Double Wide Mobile Home
Bedrooms 5
Full Baths 1
Half Baths 1
Originating Board Lethbridge and District
Year Built 1972
Annual Tax Amount $1,858
Tax Year 2022
Lot Size 7,800 Sqft
Acres 0.18
Property Description
Welcome to the Crowsnest Pass. Centrally located in Blairmore, this 5 bedroom, 2 bath, manufactured home features a large addition giving it over 1900 sq. ft of total living space. A 25' x 40' heated dream shop is attached to the home and is fully wired for a mechanical shop with plenty of light to work on projects. All of this sits on an oversize landscaped yard (78' x 100') with a private front veranda and rear sliding doors to access the courtyard/fire pit area. The home has a nice open floor plan, metal roof and two driveways to allow for RV parking. Walking distance to all town amenities.
Location
Province AB
County Crowsnest Pass
Zoning R1
Direction W
Rooms
Other Rooms 1
Basement None
Interior
Interior Features Beamed Ceilings, Kitchen Island, Open Floorplan, Skylight(s), Storage
Heating Forced Air, Natural Gas
Cooling Central Air
Flooring Carpet, Laminate, Linoleum
Appliance Central Air Conditioner, Electric Range, Refrigerator, Washer/Dryer, Window Coverings
Laundry Main Level
Exterior
Parking Features Additional Parking, Attached Carport, Quad or More Attached
Garage Spaces 4.0
Garage Description Additional Parking, Attached Carport, Quad or More Attached
Fence Partial
Community Features Fishing, Golf, Lake, Park, Playground, Pool, Shopping Nearby, Street Lights, Tennis Court(s), Walking/Bike Paths
Utilities Available Cable Available, Electricity Connected, Natural Gas Connected, Garbage Collection, High Speed Internet Available, Sewer Connected, Water Connected
Roof Type Metal
Porch Front Porch
Lot Frontage 78.0
Total Parking Spaces 10
Building
Lot Description Back Yard, Few Trees, Front Yard, Landscaped, Street Lighting, Views
Foundation Perimeter Wall
Architectural Style Double Wide Mobile Home
Level or Stories One
Structure Type Mixed
Others
Restrictions None Known
Tax ID 56227731
Ownership Private
Read Less



