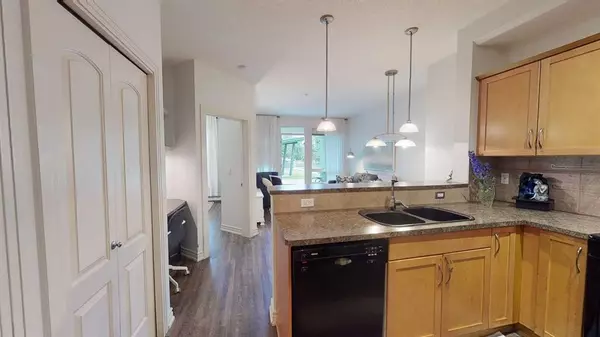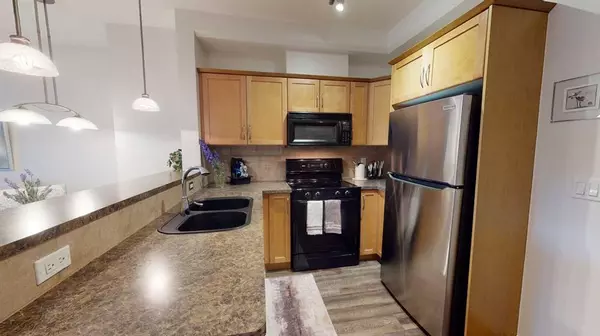For more information regarding the value of a property, please contact us for a free consultation.
3111 34 AVE NW #125 Calgary, AB T2L 0Y2
Want to know what your home might be worth? Contact us for a FREE valuation!

Our team is ready to help you sell your home for the highest possible price ASAP
Key Details
Sold Price $272,500
Property Type Condo
Sub Type Apartment
Listing Status Sold
Purchase Type For Sale
Square Footage 556 sqft
Price per Sqft $490
Subdivision Varsity
MLS® Listing ID A2058345
Sold Date 07/05/23
Style Apartment
Bedrooms 1
Full Baths 1
Condo Fees $381/mo
Originating Board Calgary
Year Built 2005
Annual Tax Amount $1,501
Tax Year 2023
Property Description
A rare opportunity to own a 1 bedroom condo in one of the most sought after & well managed lifestyle buildings in the city. Walk to the UofC/Brentwood LRT station/McMann Stadium/endless shopping & dining options, or take advantage of the IN-HOUSE WORKOUT facility. Exceptionally located, this main floor unit features a large, SOUTH-FACING SUNNY PATIO w/natural gas bbq hook-up overlooking the central courtyard. Perfectly suited for everyone from students to hospital workers at the Children's or Foothills hospitals or professionals w/ easy access to downtown. This home comes with a titled UNDERGROUND PARKING stall & features 9-FOOT CEILINGS, in-suite laundry, eating bar, a large primary bedroom w/walk through CUSTOM closet featuring newly installed organizers, ENSUITE ACCESS to a 4pc bathroom & BUILT-IN DESK area off of the living room. Enjoy pet-friendly, yet trendy, vinyl floors throughout! Perfect for Investors - enjoy the low maintenance flooring, a very well managed building that recently replaced all the common area carpets, on-site building manager & location that is attractive to tenants. Building amenities: Fitness centre/3 Elevators/SECURE UNDERGROUND VISITORS' PARKING/bike storage/large outdoor communal space.
Location
Province AB
County Calgary
Area Cal Zone Nw
Zoning M-C2
Direction S
Interior
Interior Features High Ceilings, No Animal Home, No Smoking Home
Heating Forced Air, Natural Gas
Cooling None
Flooring Laminate
Appliance Dishwasher, Dryer, Electric Stove, Microwave Hood Fan, Refrigerator, Washer, Window Coverings
Laundry In Unit
Exterior
Parking Features Heated Garage, Parkade, Titled, Underground
Garage Description Heated Garage, Parkade, Titled, Underground
Community Features Schools Nearby, Shopping Nearby
Amenities Available Elevator(s), Fitness Center, Gazebo, Secured Parking, Storage
Roof Type Asphalt Shingle
Porch Patio
Exposure S
Total Parking Spaces 1
Building
Story 4
Architectural Style Apartment
Level or Stories Single Level Unit
Structure Type Stucco,Wood Frame
Others
HOA Fee Include Caretaker,Common Area Maintenance,Insurance,Parking,Professional Management,Reserve Fund Contributions,Sewer,Snow Removal,Water
Restrictions Easement Registered On Title,Pet Restrictions or Board approval Required,Restrictive Covenant-Building Design/Size,Utility Right Of Way
Ownership Private
Pets Allowed Restrictions
Read Less



