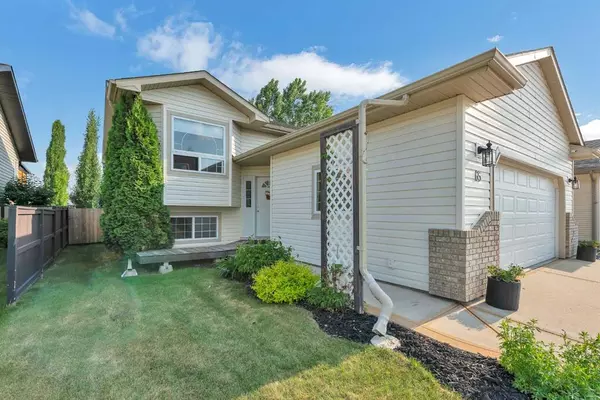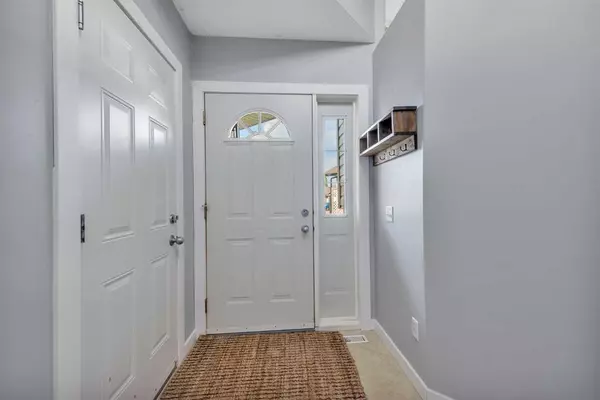For more information regarding the value of a property, please contact us for a free consultation.
65 Downing Close Red Deer, AB T4R 3K1
Want to know what your home might be worth? Contact us for a FREE valuation!

Our team is ready to help you sell your home for the highest possible price ASAP
Key Details
Sold Price $402,500
Property Type Single Family Home
Sub Type Detached
Listing Status Sold
Purchase Type For Sale
Square Footage 1,096 sqft
Price per Sqft $367
Subdivision Devonshire
MLS® Listing ID A2054906
Sold Date 07/05/23
Style Bi-Level
Bedrooms 4
Full Baths 3
Originating Board Central Alberta
Year Built 2004
Annual Tax Amount $3,257
Tax Year 2023
Lot Size 5,016 Sqft
Acres 0.12
Property Description
Welcome to your new family home! On a quiet close on Red Deer's coveted East side this fully finished bi-level home is sure to impress. The tasteful living room faces the front of the home and showcases beautiful laminate flooring. The kitchen looks fresh and modern with two toned cabinetry, a corner pantry and eating bar, and the dining area opens to the covered private back deck. There are 2 bedrooms on the main, including a massive primary suite with four piece ensuite, and you will find 2 more bedrooms and a den downstairs along with a large bright family room. All the carpeting in the home is brand new! If the front attached garage isn't enough parking space, there is additional parking in the backyard for the boat, toys or a small RV. The two tiered deck features a covered upper level with privacy screen and storage, and a lower level for dining or just getting some sun. There is a perfect sunny spot for a garden, and the yard is landscaped and low maintenance.
Location
Province AB
County Red Deer
Zoning R1
Direction N
Rooms
Other Rooms 1
Basement Finished, Full
Interior
Interior Features Closet Organizers, French Door, Laminate Counters, Pantry, Storage, Vaulted Ceiling(s)
Heating Forced Air, Natural Gas
Cooling None
Flooring Carpet, Laminate, Tile
Appliance Dishwasher, Microwave, Refrigerator, Stove(s), Washer/Dryer, Window Coverings
Laundry Lower Level
Exterior
Parking Features Additional Parking, Alley Access, Concrete Driveway, Double Garage Attached
Garage Spaces 2.0
Garage Description Additional Parking, Alley Access, Concrete Driveway, Double Garage Attached
Fence Fenced
Community Features Schools Nearby, Shopping Nearby
Roof Type Asphalt Shingle
Porch Deck, Patio, See Remarks
Lot Frontage 43.87
Exposure N,S
Total Parking Spaces 4
Building
Lot Description Rectangular Lot
Foundation Poured Concrete
Architectural Style Bi-Level
Level or Stories Bi-Level
Structure Type Brick,Vinyl Siding
Others
Restrictions None Known
Tax ID 83342176
Ownership Private
Read Less



