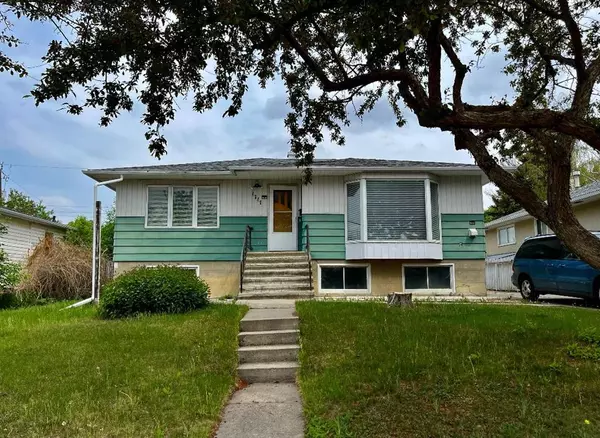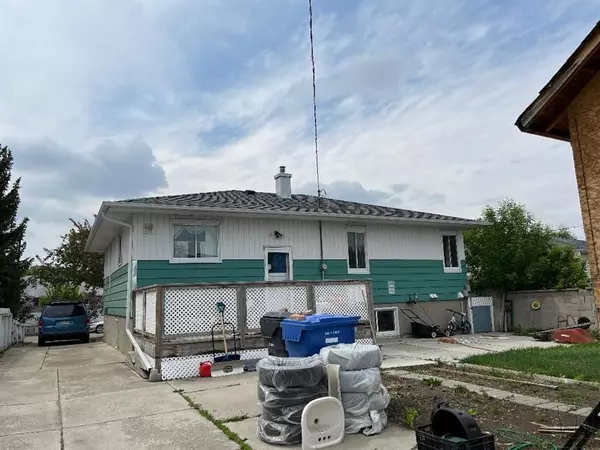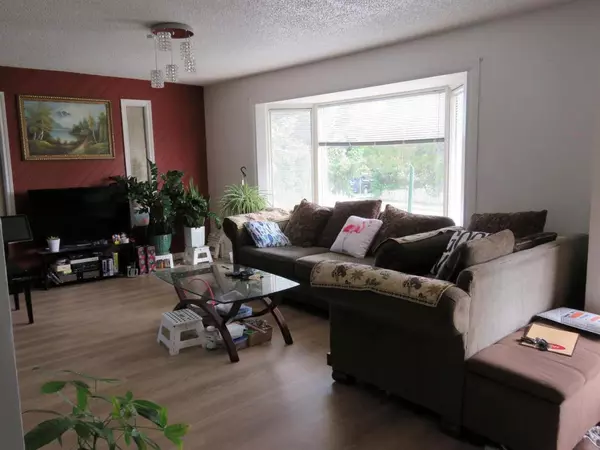For more information regarding the value of a property, please contact us for a free consultation.
1717 2B AVE N Lethbridge, AB T1H 0G8
Want to know what your home might be worth? Contact us for a FREE valuation!

Our team is ready to help you sell your home for the highest possible price ASAP
Key Details
Sold Price $261,000
Property Type Single Family Home
Sub Type Detached
Listing Status Sold
Purchase Type For Sale
Square Footage 984 sqft
Price per Sqft $265
Subdivision Westminster
MLS® Listing ID A2053677
Sold Date 07/05/23
Style Bungalow
Bedrooms 6
Full Baths 2
Originating Board Lethbridge and District
Year Built 1953
Annual Tax Amount $2,236
Tax Year 2022
Lot Size 5,300 Sqft
Acres 0.12
Lot Dimensions 53x100
Property Description
Beautiful raised bungalow home sitting on a quite avenue. Three bedrooms upstairs. Downstairs, there is another three bedrooms, bathroom, and kitchen. Good potential to set up a suite in the basement as there is a separate entrance and 2 laundry rooms available there. It needs to be finished. But seller is busy with their job, no time to work on it. If you are handy, please come to take it and finish it. Higher windows in the basement, lot of parking space. Newer roof, newer furnace, and hot water tank. Central air conditioner is about 2 years old
Location
Province AB
County Lethbridge
Zoning R-L
Direction S
Rooms
Other Rooms 1
Basement Separate/Exterior Entry, Full
Interior
Interior Features Bathroom Rough-in, No Animal Home, No Smoking Home, Open Floorplan, Storage
Heating Forced Air
Cooling Central Air
Flooring Carpet, Laminate, Linoleum
Appliance Central Air Conditioner, Freezer, Microwave, Refrigerator, Stove(s), Washer/Dryer, Washer/Dryer Stacked
Laundry In Basement, Main Level
Exterior
Parking Features Parking Pad, RV Access/Parking
Garage Description Parking Pad, RV Access/Parking
Fence Fenced
Community Features Park, Pool, Shopping Nearby, Sidewalks
Utilities Available Natural Gas Connected
Roof Type Asphalt Shingle
Porch Deck
Lot Frontage 54.0
Total Parking Spaces 5
Building
Lot Description Back Lane, Back Yard, City Lot
Foundation Poured Concrete
Water Public
Architectural Style Bungalow
Level or Stories Bi-Level
Structure Type Metal Siding
Others
Restrictions None Known
Tax ID 75907906
Ownership Private
Read Less



