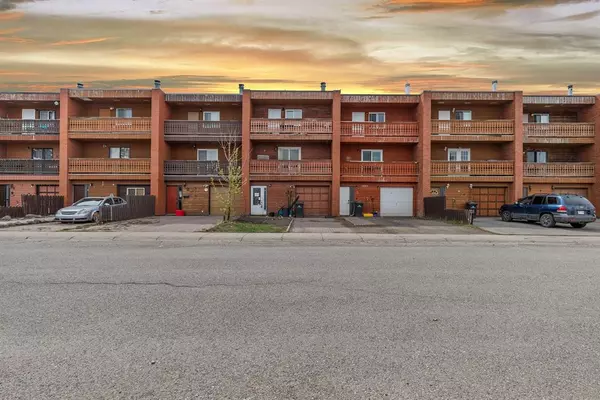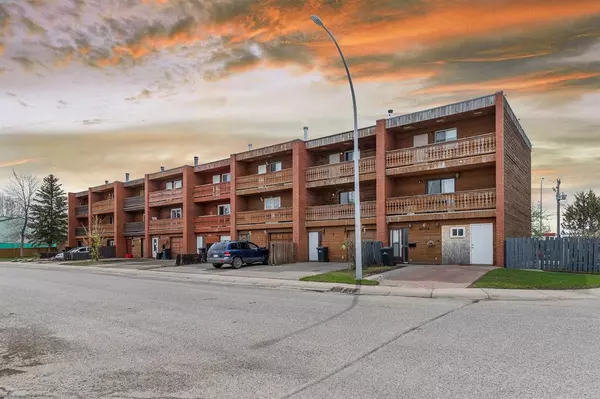For more information regarding the value of a property, please contact us for a free consultation.
1001 10 AVE SE #4 High River, AB T1V 1K6
Want to know what your home might be worth? Contact us for a FREE valuation!

Our team is ready to help you sell your home for the highest possible price ASAP
Key Details
Sold Price $180,000
Property Type Townhouse
Sub Type Row/Townhouse
Listing Status Sold
Purchase Type For Sale
Square Footage 1,520 sqft
Price per Sqft $118
Subdivision Southwest Central High River
MLS® Listing ID A2047840
Sold Date 07/05/23
Style 3 Storey
Bedrooms 4
Full Baths 1
Half Baths 1
Originating Board Calgary
Year Built 1985
Annual Tax Amount $1,490
Tax Year 2022
Lot Size 1,680 Sqft
Acres 0.04
Property Description
This three-level attached home is located in the great town of High River close to parks, golf, playgrounds, shopping and river pathways. The main level consists of the front entrance plus a back entrance that leads to a fenced yard as well as one of the four bedrooms in the unit. The second Level has an open floor plan and boasts the living room, kitchen, dining area, laundry area plus a north facing balcony. The third level is where the primary bedroom with its own balcony is located and the level is completed with two other ample size bedrooms and a 4 pc bathroom. The single attached garage is a bonus for the winter months and the home is blocks away to the south main road for access to town or the #2 highway.
Location
Province AB
County Foothills County
Zoning TND
Direction N
Rooms
Basement None
Interior
Interior Features Granite Counters, Open Floorplan
Heating Forced Air
Cooling None
Flooring Carpet, Laminate, Linoleum
Appliance See Remarks
Laundry Main Level
Exterior
Garage Single Garage Attached
Garage Spaces 1.0
Garage Description Single Garage Attached
Fence Fenced
Community Features Golf, Park, Playground, Schools Nearby, Shopping Nearby, Sidewalks, Street Lights, Tennis Court(s), Walking/Bike Paths
Roof Type Flat
Porch Balcony(s)
Lot Frontage 20.08
Exposure N
Total Parking Spaces 2
Building
Lot Description Back Yard
Foundation Slab
Architectural Style 3 Storey
Level or Stories Three Or More
Structure Type Brick,Cedar,Concrete,Wood Frame
Others
Restrictions None Known
Tax ID 77125713
Ownership Court Ordered Sale,Judicial Sale
Read Less
GET MORE INFORMATION




