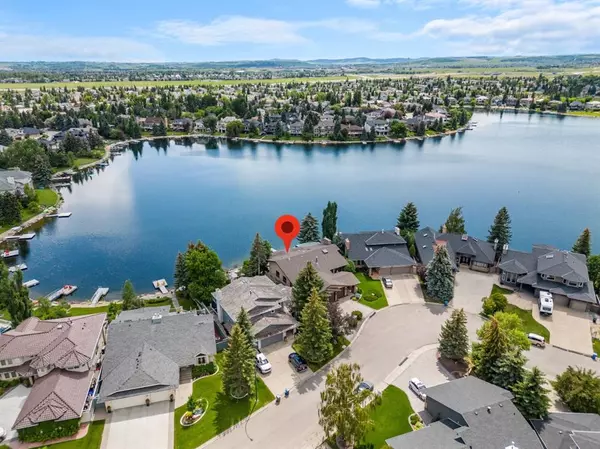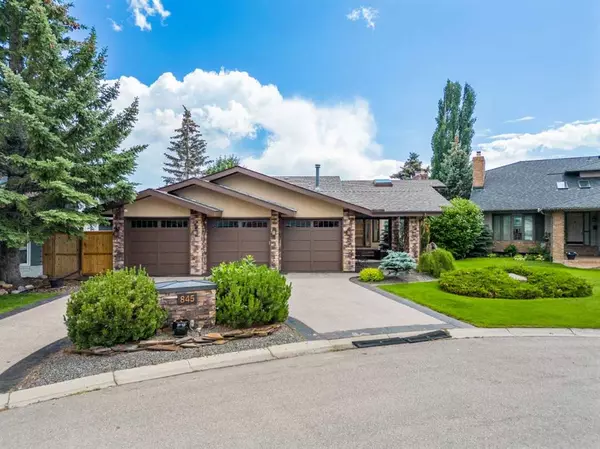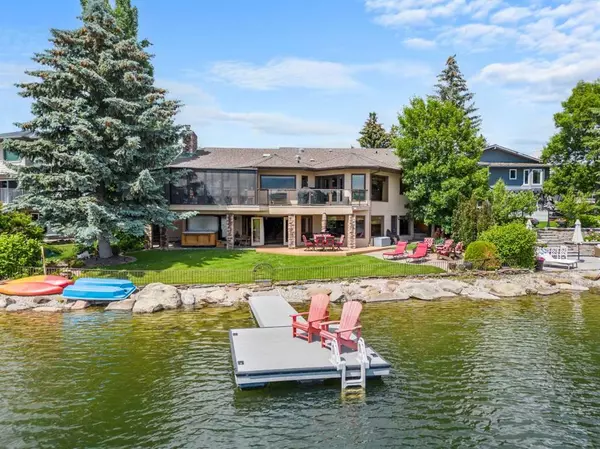For more information regarding the value of a property, please contact us for a free consultation.
845 Suncastle RD SE Calgary, AB T2X 2L4
Want to know what your home might be worth? Contact us for a FREE valuation!

Our team is ready to help you sell your home for the highest possible price ASAP
Key Details
Sold Price $2,253,000
Property Type Single Family Home
Sub Type Detached
Listing Status Sold
Purchase Type For Sale
Square Footage 2,827 sqft
Price per Sqft $796
Subdivision Sundance
MLS® Listing ID A2060202
Sold Date 07/05/23
Style Bungalow
Bedrooms 4
Full Baths 3
Half Baths 1
HOA Fees $23/ann
HOA Y/N 1
Originating Board Calgary
Year Built 1986
Annual Tax Amount $12,880
Tax Year 2023
Lot Size 9,913 Sqft
Acres 0.23
Property Description
Lakefront on Lake Sundance. Welcome to 845 Suncastle Road & to one of the finest lots & locations that you'll find on Lake Sundance. Seldom seen are 2800+, renovated, walkout bungalows in locations like this. Perfectly positioned on the lake, this property is nearly 10,000 square feet & offers gorgeous & vast landscape views of the lake to the south & west. This property features over 80 feet of lake frontage. This is a big, beautifully renovated, walk-out bungalow. At over 2800 square feet on the main level & 5500+ square feet across the entire floor plan, this home has broad appeal to families (3 bedrooms on main) or those looking for one level living & don't want to compromise on space. The main level features gorgeous vaulted ceilings & an open floor plan which is ideal for entertaining. Huge kitchen features premium appliances - all have been replaced in the last 5 years except the Asko dishwasher. Miele built in oven, steam oven, microwave & gas cooktop. SubZero refrigerator & wine fridge. Newer sun room on the deck offers great privacy & is ready for your gas fire pit. 3 bedrooms on the main, including huge primary suite offering lake views and walks out on to the deck. Lavish ensuite & large primary closet. The mudroom/laundry area connects to the triple garage with epoxy floor & loads of smart storage solutions. Amazing walkout basement development offers tonnes of flexibility for the space. Family room, games room, wet bar area with built in wine racks + microwave + full beverage fridge + dishwasher & an additional bedroom with adjoining full bathroom. Fitness room & massive storage space. Back entry has great storage for pool toys. Other recent upgrades include a main bathroom & basement bathroom renovation, sub panel, garage heater, water heaters & garage opener. Walk out to the lake & enjoy fishing and boating from your private dock, enjoying a fire on the patio area, or a hot tub privately tucked under the deck. Close to schools, shopping & amenities - this location has it all. What an incredible opportunity for one of the finest homes on Lake Sundance.
Location
Province AB
County Calgary
Area Cal Zone S
Zoning R-C1
Direction N
Rooms
Other Rooms 1
Basement Finished, Walk-Out
Interior
Interior Features Built-in Features, Granite Counters, Kitchen Island, Pantry, Soaking Tub, Vaulted Ceiling(s), Walk-In Closet(s)
Heating In Floor, Forced Air, Natural Gas
Cooling Central Air
Flooring Carpet, Ceramic Tile, Hardwood
Fireplaces Number 2
Fireplaces Type Gas, Living Room, Mantle, Marble, Recreation Room
Appliance Built-In Electric Range, Dryer, Garage Control(s), Gas Cooktop, Washer, Window Coverings
Laundry In Basement, Main Level
Exterior
Parking Features Triple Garage Attached
Garage Spaces 3.0
Garage Description Triple Garage Attached
Fence Fenced
Community Features Clubhouse, Fishing, Lake, Playground
Amenities Available None
Roof Type Asphalt Shingle
Porch Balcony(s), Patio
Lot Frontage 53.51
Total Parking Spaces 6
Building
Lot Description Cul-De-Sac, Lake, Pie Shaped Lot, Views, Waterfront
Foundation Poured Concrete
Architectural Style Bungalow
Level or Stories One
Structure Type Stone,Stucco,Wood Frame
Others
Restrictions Restrictive Covenant,Utility Right Of Way
Tax ID 82790291
Ownership Private
Read Less



