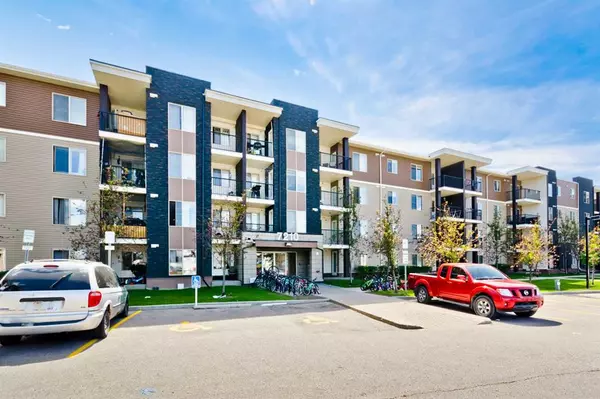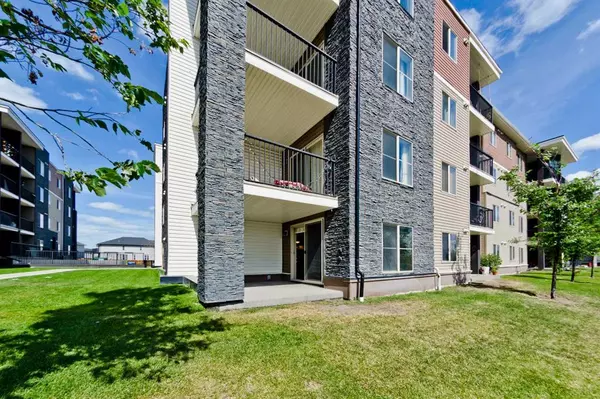For more information regarding the value of a property, please contact us for a free consultation.
7210 80 AVE NE #101 Calgary, AB T3J 0N7
Want to know what your home might be worth? Contact us for a FREE valuation!

Our team is ready to help you sell your home for the highest possible price ASAP
Key Details
Sold Price $305,000
Property Type Condo
Sub Type Apartment
Listing Status Sold
Purchase Type For Sale
Square Footage 981 sqft
Price per Sqft $310
Subdivision Saddle Ridge
MLS® Listing ID A2060846
Sold Date 07/05/23
Style Low-Rise(1-4)
Bedrooms 2
Full Baths 2
Condo Fees $478/mo
Originating Board Calgary
Year Built 2012
Annual Tax Amount $1,301
Tax Year 2023
Property Description
WHY STILL RENTING WHEN YOU CAN OWN. A BEAUTIFUL 2 BEDROOM & DEN & 2 FULL BATHS WITH LAUNDRY INSIDE THE UNIT. UNDERGROUND TITLED PARKING, WITH ALL THE UPGRADES, CLOSE TO TIM HORTONS, LRT, STRIP MALL ON 80TH AVE. ENJOY THE LUXURY OF A SPACIOUS UNIT OF ELEGANCE AND STYLE, LOADS OF UPGRADES IN THE UNIT, LIKE GRANITE COUNTER TOPS IN THE WHOLE UNIT INCLUDING THE BATHS, DECORA SWITCHES, MODERN LIGHTS AND KITCHEN BACKSPLASH, UPGRADED FLOORS ADD A CLASS TO THE ELEGANCE OF THIS UNIT, OPPORTUNITY OF AN AFFORDABLE ENTRY INTO THE REAL ESTATE MARKET. CLOSE TO ALL THE AMENITIES AND PUBLIC TRANSPORTATION, COUPLE OF MINUTES WALK TO SADDLETOWNE CIRCLE TRAIN STATION AND GENESIS CENTRE, COME AND SEE THIS BEAUTIFUL FULLY LOADED UNIT TODAY AND SAY GOODBYE TO YOUR LANDLORD. SHOWS GREAT AND AVAILABLE FOR QUICK POSSESSION. *Please note that pictures were taken in the vacant unit, property is currently tenant occupied and Tenant is scheduled to move at the end of July.
Location
Province AB
County Calgary
Area Cal Zone Ne
Zoning M-2
Direction N
Rooms
Other Rooms 1
Interior
Interior Features Elevator, Kitchen Island, No Animal Home, No Smoking Home
Heating Baseboard
Cooling None
Flooring Carpet, Ceramic Tile
Appliance Dishwasher, Dryer, Electric Stove, Microwave Hood Fan, Refrigerator, Washer, Window Coverings
Laundry In Unit
Exterior
Parking Features Underground
Garage Description Underground
Community Features Park, Playground, Schools Nearby, Shopping Nearby, Street Lights
Amenities Available Elevator(s), Parking, Snow Removal, Visitor Parking
Porch Patio
Exposure N
Total Parking Spaces 1
Building
Story 4
Architectural Style Low-Rise(1-4)
Level or Stories Single Level Unit
Structure Type Concrete,Wood Frame
Others
HOA Fee Include Common Area Maintenance,Gas,Heat,Insurance,Professional Management,Reserve Fund Contributions,Snow Removal,Trash,Water
Restrictions None Known
Ownership Private
Pets Allowed Restrictions, Call
Read Less



