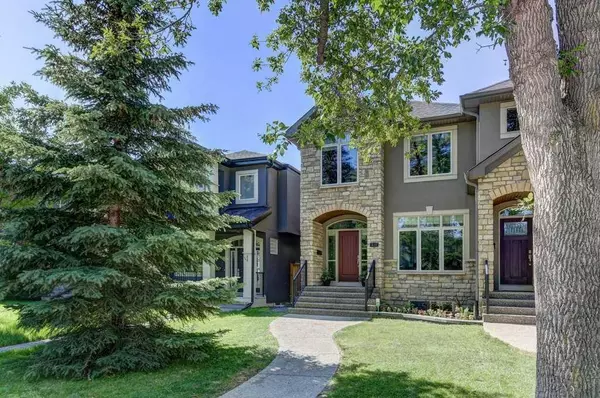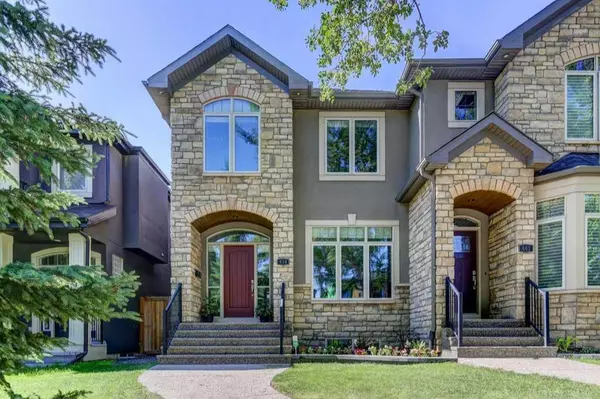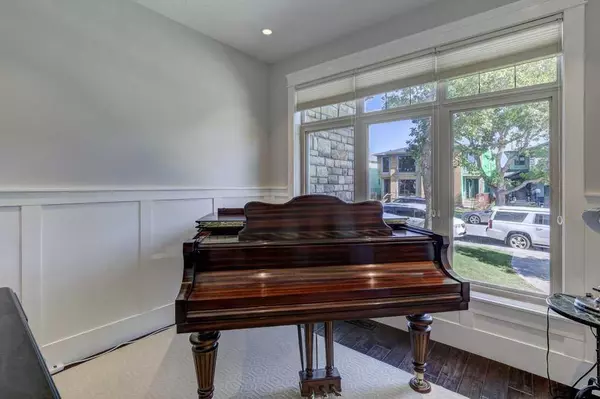For more information regarding the value of a property, please contact us for a free consultation.
439 23 AVE NW Calgary, AB T2M 1S5
Want to know what your home might be worth? Contact us for a FREE valuation!

Our team is ready to help you sell your home for the highest possible price ASAP
Key Details
Sold Price $845,000
Property Type Single Family Home
Sub Type Semi Detached (Half Duplex)
Listing Status Sold
Purchase Type For Sale
Square Footage 1,708 sqft
Price per Sqft $494
Subdivision Mount Pleasant
MLS® Listing ID A2060031
Sold Date 07/04/23
Style 2 Storey,Side by Side
Bedrooms 4
Full Baths 3
Half Baths 1
Originating Board Calgary
Year Built 2011
Annual Tax Amount $4,715
Tax Year 2023
Lot Size 2,981 Sqft
Acres 0.07
Property Description
Stunning, immaculate, 4 bedrooms, 3.5 bath, custom-built home with main floor den. Artisan quality millwork, and designer attention to detail that separates exceptional luxury homes from the ordinary. Extraordinary Taiga Home with 9' ceilings on upper levels, 8.5' lower, 7” baseboards, distressed maple hardwood floors (main & upper levels), solid wood cabinets, triple pane windows, Marquis Infinite Series fireplace, central A/C, built in sound system, organized closets, and many other upgrades. Amazing, open, bright south facing great room main level with generous size living, dining areas, a chef's kitchen & expansive prep-breakfast island. Imaginative, functional cabinets, large pantry and Dacor Epicure appliances enhance the obvious aesthetic appeal of this dream kitchen. Work from home in a front of house den with glass privacy doors. Connected indoor-outdoor space with a peaceful, sunny south yard, large aggregate patios, and garden boxes for your perennials. Upstairs, relax in your luxurious boxed ceiling owner's retreat with large en suite - dual sinks, soaker tub, steam shower c/w bench and heated tile floors. Upper-level laundry room - washer/dryer 23', and two roomy secondary bedrooms. 8.5' ceiling lower level with big windows, cozy in-floor heating, 4th bedroom, 4 pce bath, large rec room, wet bar, and lots of storage. Park your full-size SUV or truck in the unusually large 21' x 19' garage with 8' door! Located in the middle of a quiet tree lined street in desirable Mount Pleasant just a short stroll to schools, Confederation Park, rinks, pool, and all your favourite shops and restaurants. Just move in, relax, and enjoy! Click on 3D for interactive floorplan!...Open House Saturday June 24, 2-4 p.m.
Location
Province AB
County Calgary
Area Cal Zone Cc
Zoning R-C2
Direction N
Rooms
Other Rooms 1
Basement Finished, Full
Interior
Interior Features Bar, High Ceilings, Kitchen Island, Pantry, Recessed Lighting, Soaking Tub, Walk-In Closet(s)
Heating High Efficiency, In Floor, Forced Air, Natural Gas
Cooling Central Air
Flooring Carpet, Ceramic Tile, Hardwood
Fireplaces Number 1
Fireplaces Type Gas, Living Room, Tile
Appliance Built-In Oven, Dishwasher, Dryer, Garage Control(s), Garburator, Gas Stove, Refrigerator, Washer, Window Coverings
Laundry Laundry Room, Sink, Upper Level
Exterior
Parking Features Alley Access, Double Garage Detached, Insulated, Oversized
Garage Spaces 2.0
Garage Description Alley Access, Double Garage Detached, Insulated, Oversized
Fence Fenced
Community Features Golf, Park, Playground, Schools Nearby, Shopping Nearby, Sidewalks, Street Lights
Roof Type Asphalt Shingle
Porch Patio
Lot Frontage 25.0
Exposure N
Total Parking Spaces 2
Building
Lot Description Back Lane, Level, Treed
Foundation Poured Concrete
Architectural Style 2 Storey, Side by Side
Level or Stories Two
Structure Type Stone,Stucco,Wood Frame
Others
Restrictions None Known
Tax ID 82887815
Ownership Private
Read Less



