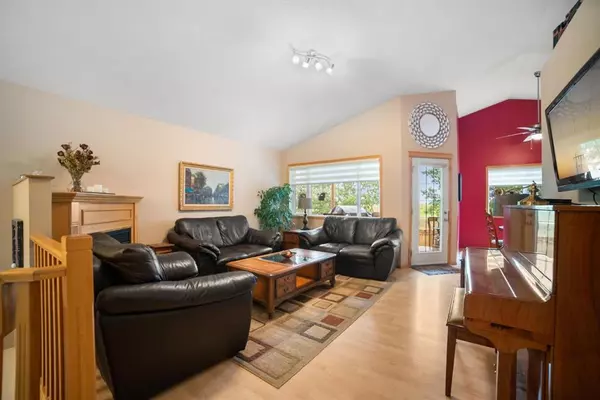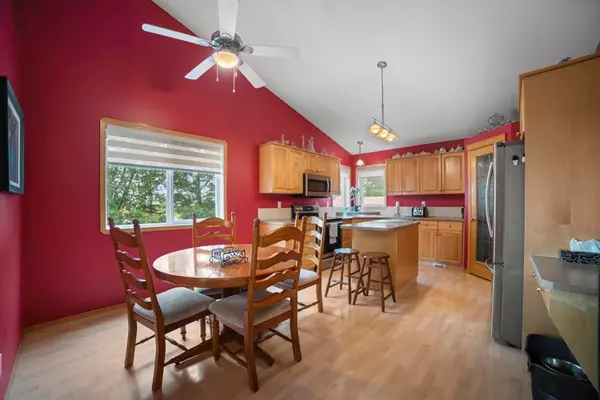For more information regarding the value of a property, please contact us for a free consultation.
3206 67 ST Camrose, AB T4V 3N8
Want to know what your home might be worth? Contact us for a FREE valuation!

Our team is ready to help you sell your home for the highest possible price ASAP
Key Details
Sold Price $410,000
Property Type Single Family Home
Sub Type Detached
Listing Status Sold
Purchase Type For Sale
Square Footage 1,422 sqft
Price per Sqft $288
Subdivision Century Meadows
MLS® Listing ID A2059336
Sold Date 07/04/23
Style Split Level
Bedrooms 5
Full Baths 3
Originating Board Central Alberta
Year Built 2002
Annual Tax Amount $4,235
Tax Year 2023
Lot Size 6,490 Sqft
Acres 0.15
Property Description
Well-maintained split-level home located in the DESIRABLE community of Century Meadows. You will appreciate the grand entrance with vaulted ceilings that leads you up to an open living, dining and kitchen area. The excellent home showcases maple cabinetry, walk-in pantry, nice appliances, bakers island and lots of cabinet and counter space. Also, on the main floor is 2 bedrooms, a 4pc bathroom, a gas fireplace and back deck access. The peaceful primary bedroom features a walk-in-closet and a 4pc ensuite with a soaker jet tub. Outside the primary is a raised den/office area. Heading down to the lower level you will enjoy the large back entry way/laundry room which leads you out to a double car garage. The lower level presents a perfect sized family room area, 2 spacious bedroom and a 3pc bathroom. Outside features a beautifully landscaped fenced yard with a covered deck and space for RV Parking out front. Other features include A/C, new shingles in 2022 and new high efficiency furnace, custom blinds and more! This move-in ready home will not disappoint!
Location
Province AB
County Camrose
Zoning R2
Direction N
Rooms
Other Rooms 1
Basement Finished, Full
Interior
Interior Features Ceiling Fan(s), High Ceilings, Jetted Tub, Kitchen Island, Open Floorplan, Pantry, See Remarks, Soaking Tub, Walk-In Closet(s)
Heating Forced Air
Cooling Central Air
Flooring Carpet, Laminate, Linoleum
Fireplaces Number 1
Fireplaces Type Gas
Appliance Central Air Conditioner, Dishwasher, Refrigerator, Stove(s), Washer/Dryer, Window Coverings
Laundry Laundry Room
Exterior
Parking Features Double Garage Attached, RV Access/Parking
Garage Spaces 2.0
Garage Description Double Garage Attached, RV Access/Parking
Fence Fenced
Community Features Park, Playground, Schools Nearby, Sidewalks, Street Lights
Roof Type Asphalt Shingle
Porch Deck
Lot Frontage 56.0
Total Parking Spaces 2
Building
Lot Description Back Yard, Front Yard, Landscaped
Foundation Poured Concrete
Architectural Style Split Level
Level or Stories Two
Structure Type Vinyl Siding,Wood Frame
Others
Restrictions None Known
Tax ID 83622517
Ownership Private
Read Less



