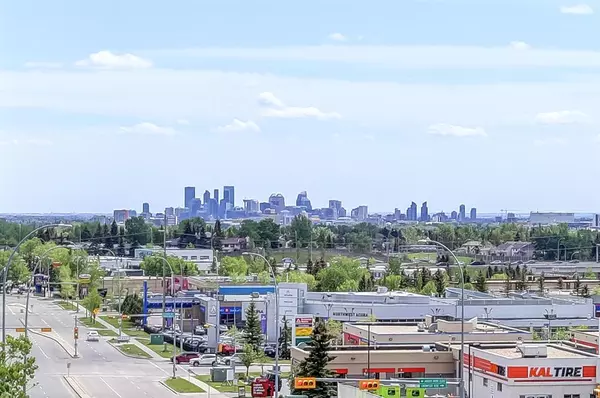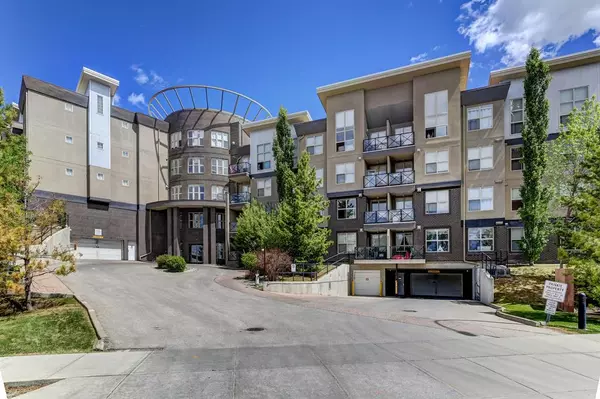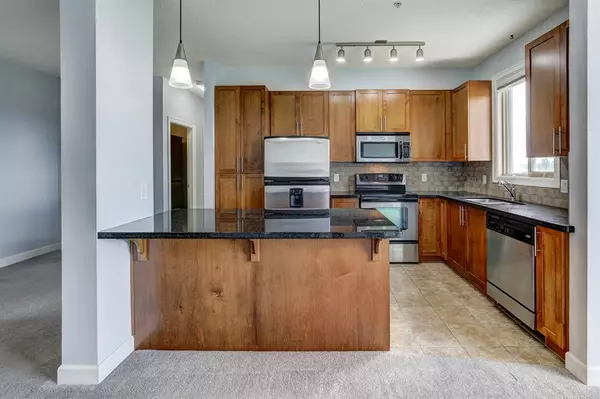For more information regarding the value of a property, please contact us for a free consultation.
88 Arbour Lake RD NW #405 Calgary, AB T3G 0C2
Want to know what your home might be worth? Contact us for a FREE valuation!

Our team is ready to help you sell your home for the highest possible price ASAP
Key Details
Sold Price $339,900
Property Type Condo
Sub Type Apartment
Listing Status Sold
Purchase Type For Sale
Square Footage 969 sqft
Price per Sqft $350
Subdivision Arbour Lake
MLS® Listing ID A2048525
Sold Date 07/04/23
Style Apartment
Bedrooms 2
Full Baths 2
Condo Fees $645/mo
HOA Fees $17/ann
HOA Y/N 1
Originating Board Calgary
Year Built 2008
Annual Tax Amount $1,944
Tax Year 2022
Property Description
Freshly painted, bright and clean 2 bedroom, 2 bathroom corner condo located on the 4th floor with no condo units above. This 969 sq ft condo offers an open concept living area that includes a kitchen with granite countertops and stainless appliances, living room with gas fireplace, and spacious dining area. The primary bedroom has 2 closets and a 4 piece ensuite with soaker tub and stand up shower. The second bedroom and full bathroom are located on the other side of the condo, an ideal set up for privacy. In-floor heat with 3 thermostats - one in the main living space and one in each of the bedrooms. Enjoy the downtown and mountain views from your south facing balcony that is equipped with a gas line for a BBQ. In-suite laundry, 2 assigned underground parking stalls, and an assigned storage locker complete this great condo! Well run complex with ample visitor parking, a sizeable gym, spacious meeting room with kitchen, and bike storage room. Convenient location within walking distance to the C-Train and to the many amenities that Crowfoot offers.
Location
Province AB
County Calgary
Area Cal Zone Nw
Zoning M-C2
Direction S
Rooms
Other Rooms 1
Interior
Interior Features Ceiling Fan(s), Kitchen Island, Open Floorplan, See Remarks, Soaking Tub
Heating In Floor
Cooling None
Flooring Carpet, Ceramic Tile
Fireplaces Number 1
Fireplaces Type Gas
Appliance Dishwasher, Dryer, Electric Stove, Microwave Hood Fan, Refrigerator, Washer, Window Coverings
Laundry In Unit
Exterior
Parking Features Assigned, Underground
Garage Description Assigned, Underground
Community Features Lake, Park, Playground, Schools Nearby, Shopping Nearby
Amenities Available Bicycle Storage, Elevator(s), Fitness Center, Parking, Party Room, Visitor Parking
Porch Balcony(s)
Exposure W
Total Parking Spaces 2
Building
Lot Description Views
Story 5
Architectural Style Apartment
Level or Stories Single Level Unit
Structure Type Brick,Stucco,Wood Frame
Others
HOA Fee Include Common Area Maintenance,Heat,Insurance,Professional Management,Reserve Fund Contributions,Sewer,Snow Removal,Trash,Water
Restrictions Pet Restrictions or Board approval Required,Utility Right Of Way
Ownership Private
Pets Allowed Restrictions
Read Less



