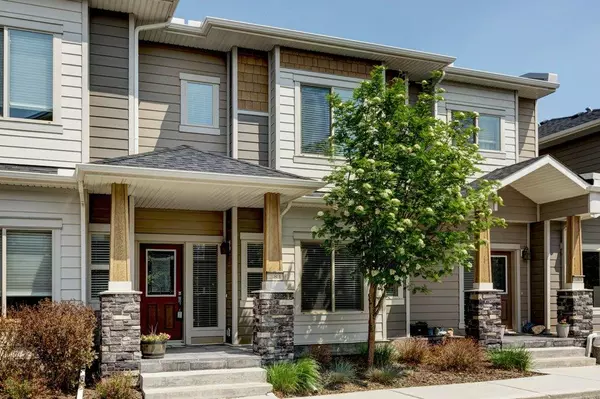For more information regarding the value of a property, please contact us for a free consultation.
81 Cougar Ridge LNDG SW Calgary, AB T3H 0X8
Want to know what your home might be worth? Contact us for a FREE valuation!

Our team is ready to help you sell your home for the highest possible price ASAP
Key Details
Sold Price $525,000
Property Type Townhouse
Sub Type Row/Townhouse
Listing Status Sold
Purchase Type For Sale
Square Footage 1,586 sqft
Price per Sqft $331
Subdivision Cougar Ridge
MLS® Listing ID A2052353
Sold Date 07/04/23
Style 2 Storey
Bedrooms 2
Full Baths 2
Half Baths 1
Condo Fees $595
Originating Board Calgary
Year Built 2013
Annual Tax Amount $2,788
Tax Year 2022
Property Description
AMAZING VIEWS - LOCATION LOCATION - Welcome to the original Statesman SHOWHOME at the 'Landings at Cougar Ridge' - an upscale Executive townhouse development that you can "lock and Leave" and is located central to all amenities & only minutes to Downtown and an easy exit West to the Rocky Mountains. This Unit EXCEEDS EXPECTATIONS with GORGEOUS VIEWS of the Bow River Valley, a fantastic layout & amazing GREEN geothermal heating / cooling that provides energy efficiency & year-round comfort. Floor plan impresses on all levels - Main floor opens to spacious foyer with Double doors opening to front Flex Room - currently used as a second family room, this room can also be used as a 3rd bedroom or main floor office space. Hardwood floors & high ceilings create an inviting atmosphere as the floor pLan continues to the upgraded executive styled kitchen with custom cabinetry, granite counters, corner pantry, upgraded stainless steel appliances & designer backsplash. Kitchen adjoins the adjacent Living Room that features built-in fireplace. The Dining area is spacious and accesses the patio area where you can enjoy your outdoor lifestyle and BBQ evenings. 1/2 bath completes this level. Ascend to the second floor that hosts upper Laundry, media/bonus room area and two Primary Bedrooms - each with custom ensuites and walk-in closets. Did we mention the VIEWS? This home comes with two titled underground secured parking stalls and is move-in ready! Surrounding the complex are beautifully landscaped gardens, adding a touch of natural beauty to your everyday life. You deserve this luxury.
Location
Province AB
County Calgary
Area Cal Zone W
Zoning DC
Direction E
Rooms
Other Rooms 1
Basement None
Interior
Interior Features Built-in Features, French Door, Granite Counters, High Ceilings, Kitchen Island
Heating Geothermal
Cooling Central Air
Flooring Carpet, Ceramic Tile, Hardwood
Fireplaces Number 1
Fireplaces Type Gas
Appliance Dishwasher, Dryer, Electric Oven, Garage Control(s), Microwave Hood Fan, Refrigerator, Washer, Window Coverings
Laundry Upper Level
Exterior
Parking Features Side By Side, Titled, Underground
Garage Description Side By Side, Titled, Underground
Fence None
Community Features Other, Playground, Schools Nearby, Shopping Nearby
Amenities Available Visitor Parking
Roof Type Asphalt Shingle
Porch Deck, Front Porch
Exposure E
Total Parking Spaces 2
Building
Lot Description Views
Foundation Poured Concrete
Architectural Style 2 Storey
Level or Stories Two
Structure Type Composite Siding,Wood Frame
Others
HOA Fee Include Common Area Maintenance,Heat,Insurance,Maintenance Grounds,Professional Management,Reserve Fund Contributions,Sewer,Snow Removal,Trash,Water
Restrictions Pet Restrictions or Board approval Required
Tax ID 76746031
Ownership Private
Pets Allowed Restrictions
Read Less



