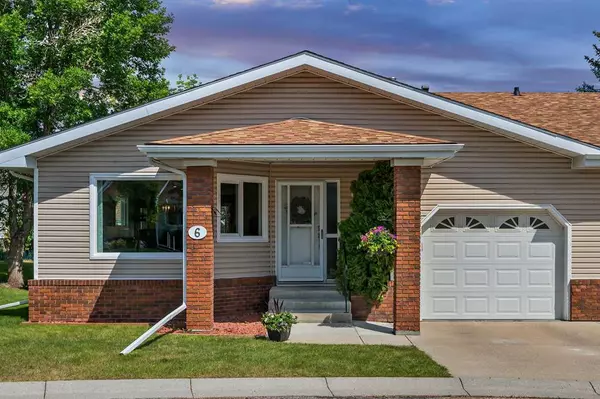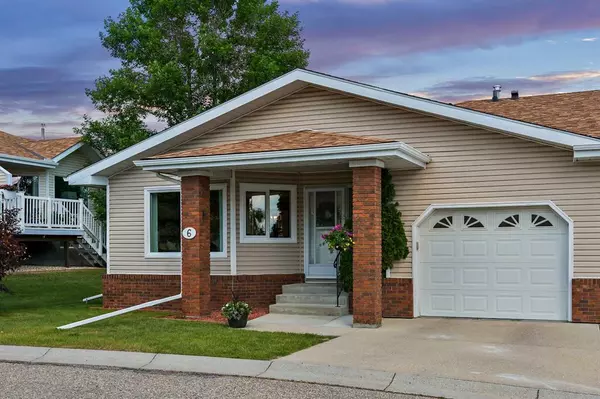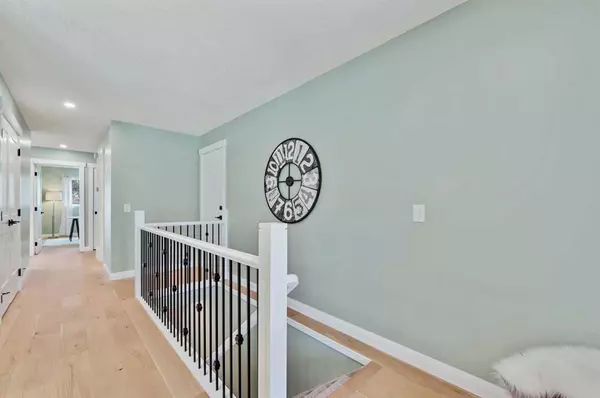For more information regarding the value of a property, please contact us for a free consultation.
6 Vandoos Villas NW Calgary, AB T3A4W3
Want to know what your home might be worth? Contact us for a FREE valuation!

Our team is ready to help you sell your home for the highest possible price ASAP
Key Details
Sold Price $656,000
Property Type Single Family Home
Sub Type Semi Detached (Half Duplex)
Listing Status Sold
Purchase Type For Sale
Square Footage 1,164 sqft
Price per Sqft $563
Subdivision Varsity
MLS® Listing ID A2060774
Sold Date 07/04/23
Style Side by Side,Villa
Bedrooms 3
Full Baths 3
Condo Fees $423
Originating Board Calgary
Year Built 1988
Annual Tax Amount $3,042
Tax Year 2023
Lot Size 1 Sqft
Property Description
Welcome to 6 Vandoos Villas, the home you've been dreaming of! This end unit villa in one of NW Calgary's premier +55 complexes has undergone a stunning and professional renovation, making it truly exceptional. Step inside to discover wide plank European oak hardwood floors that flow seamlessly throughout the main floor. The kitchen is a masterpiece, boasting a sleek and crisp white design with abundant storage including a full wall pantry and hutch. The soft-close doors with polished accents and quartz countertops add a touch of elegance. High-quality stainless steel appliances complete the modern look. Open the patio doors and step onto the sunny rear deck, perfect for enjoying the outdoors.
The kitchen effortlessly connects to the dining room and living room, creating a spacious and welcoming atmosphere. The master bedroom is generously sized and features a loaded walk-in closet leading to the en suite 'spa inspired' retreat. Prepare to be amazed by the stunning bathroom, complete with a glass and tile walk-in shower, quartz countertop, and Italian tile flooring.
Additionally, there is a versatile second bedroom/flex room and convenient main floor full size (not condo sized) laundry pair. The guest/main bathroom is a beautiful 4 pc off the hallway with a gorgeous soaker tub. The lower level is fully developed and offers a spacious media room, full bathroom, and a third bedroom/den/hobby room. The Media/Rec room offers abundant storage at the full wet bar, boasting a beautiful bar fridge/wine cooler built in! Ample storage space is available in multiple closets throughout the home, and in 2 large storage rooms.
This complex is known for its friendly and active community, fostering a vibrant social environment. The clubhouse serves as the hub for various social activities or private functions. Enjoy an independent lifestyle while benefiting from the many nearby amenities. This is modern and carefree living at its finest.
With numerous upgrades throughout the home, it's impossible to list them all. Don't miss out on the opportunity to make this fantastic property your own. Schedule a viewing today and embrace a new chapter of luxurious living!
Location
Province AB
County Calgary
Area Cal Zone Nw
Zoning DC (pre 1P2007)
Direction W
Rooms
Other Rooms 1
Basement Finished, Full
Interior
Interior Features Bar, Bathroom Rough-in, Built-in Features, Central Vacuum, Chandelier, Closet Organizers, Kitchen Island, Low Flow Plumbing Fixtures, No Animal Home, No Smoking Home, Open Floorplan, Pantry, Quartz Counters, Recessed Lighting, Recreation Facilities, See Remarks, Storage, Vinyl Windows, Walk-In Closet(s), Wet Bar
Heating Forced Air, Natural Gas
Cooling Central Air
Flooring Carpet, Ceramic Tile, Hardwood
Appliance Bar Fridge, Central Air Conditioner, Dishwasher, Dryer, Garage Control(s), Gas Range, Humidifier, Microwave, Range Hood, Refrigerator, Washer
Laundry In Hall, In Unit, Main Level
Exterior
Parking Features Additional Parking, Concrete Driveway, Driveway, Front Drive, Garage Door Opener, Garage Faces Front, Off Street, Oversized, Paved, Plug-In, Single Garage Attached
Garage Spaces 1.0
Garage Description Additional Parking, Concrete Driveway, Driveway, Front Drive, Garage Door Opener, Garage Faces Front, Off Street, Oversized, Paved, Plug-In, Single Garage Attached
Fence None
Community Features Clubhouse, Golf, Park, Playground, Schools Nearby, Shopping Nearby, Sidewalks, Street Lights, Tennis Court(s), Walking/Bike Paths
Amenities Available Clubhouse, Elevator(s), Game Court Interior, Parking, Recreation Facilities, Recreation Room, Snow Removal, Trash
Roof Type Asphalt Shingle
Porch Deck, Front Porch
Exposure NW,SW,W
Total Parking Spaces 2
Building
Lot Description Backs on to Park/Green Space, Few Trees, Lawn, Low Maintenance Landscape, Gentle Sloping, Greenbelt, Landscaped, Yard Drainage, Rectangular Lot, See Remarks
Foundation Poured Concrete
Architectural Style Side by Side, Villa
Level or Stories One
Structure Type Mixed,Vinyl Siding,Wood Frame
Others
HOA Fee Include Amenities of HOA/Condo,Common Area Maintenance,Insurance,Maintenance Grounds,Parking,Professional Management,Reserve Fund Contributions,See Remarks,Snow Removal,Trash
Restrictions Adult Living
Ownership Private
Pets Allowed Restrictions, Yes
Read Less



