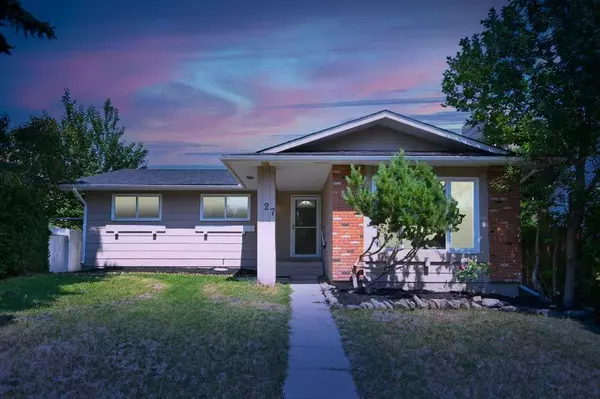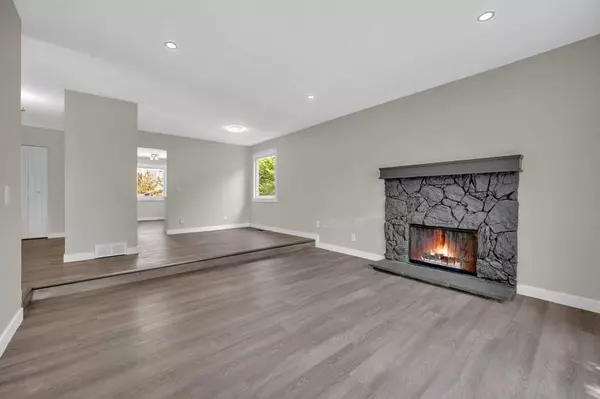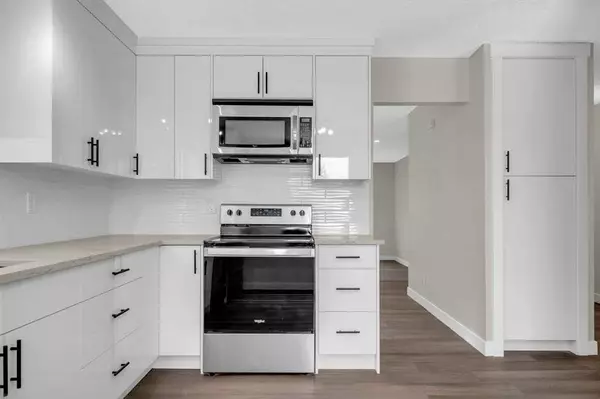For more information regarding the value of a property, please contact us for a free consultation.
27 Midlawn GN SE Calgary, AB T2X 1A9
Want to know what your home might be worth? Contact us for a FREE valuation!

Our team is ready to help you sell your home for the highest possible price ASAP
Key Details
Sold Price $605,000
Property Type Single Family Home
Sub Type Detached
Listing Status Sold
Purchase Type For Sale
Square Footage 1,249 sqft
Price per Sqft $484
Subdivision Midnapore
MLS® Listing ID A2061997
Sold Date 07/04/23
Style Bungalow
Bedrooms 5
Full Baths 3
HOA Fees $22/ann
HOA Y/N 1
Originating Board Calgary
Year Built 1977
Annual Tax Amount $3,335
Tax Year 2023
Lot Size 6,447 Sqft
Acres 0.15
Property Description
Imagine saying: "...cmon family it's too hot! Get off your Ipads...grab your beach gear... let's spend today at the lake." LARGE MOVE-IN-READY RENOVATED BUNGALOW LOCATED IN THE GORGEOUS LAKE COMMUNITY OF MIDNAPORE. ~ MASSIVE BACKYARD ON A PIE LOT ~ 23X23 OVERSIZED DOUBLE DETACHED GARAGE + 2 BEDROOM BASEMENT w/KITCHENETTE. Incredibly located within a quiet cul-de-sac with just a 7 minute walk to the LRT station, mere steps to Fish Creek Park and within walking distance to shops, restaurants, schools and the lake in this premier lakeside community! The bright main floor appeals to families thanks to the 3 large bedrooms (including a lavish primary bedroom), stylish updates, a huge backyard and easy access to great schools. Bathed in natural light with pot lights that illuminate the evenings, the living room is a relaxing sanctuary with a stone encased, wood-burning fireplace adding a cozy ambience in the cooler months. The same sunshine filled atmosphere is continued into the dining room where clear sightlines encourage entertaining. Modernly updated, the kitchen combines beauty with function featuring full-height white cabinets, stainless steel appliances, timeless subway tile backsplash and extra windows ensuring tons of light. The primary bedroom is a calming retreat with a private and opulent 5-piece ensuite boasting dual sinks, no more fighting over the sink! Both additional bedrooms are spacious, sharing the updated main bathroom. A separate entrance to the finished basement creates a ton of versatility for an illegal rental suite, multi-generational living or just more family space. The family room is huge with French doors that open to the updated clean and neutral kitchen. 2 additional bedrooms are also on this level along with a 4-piece bathroom. Being situated on a pie lot allows for a ginormous yard with a copious amount of space for kids and pets to play. The deck, patio and firepit invite everyone to gather and enjoy the warm weather in this backyard paradise with mature landscaping and an oversized double detached garage. All this plus an outstanding location in a highly sought-after community with great schools, transit, endless amenities that include a variety of shops, restaurants and services plus the always popular lake offering swimming, boating, fishing, ice skating, firepits, sports courts, playgrounds and year-round activities. Outdoor enthusiasts and dog owners will love that this community borders both Fish Creek Park. WALK TO LRT, SCHOOLS, LAKE, SHOPS & RESTAURANTS! Direct access to McLeod Trail makes it easy when you do need to leave the community. Great Home. Great Location. Great Price. Act Now. Call your realtor today!
Location
Province AB
County Calgary
Area Cal Zone S
Zoning R-C1
Direction S
Rooms
Other Rooms 1
Basement Separate/Exterior Entry, Finished, Full, Suite
Interior
Interior Features Ceiling Fan(s), Double Vanity, French Door, Low Flow Plumbing Fixtures, Pantry, Recessed Lighting, Separate Entrance, Soaking Tub, Storage
Heating Forced Air, Natural Gas
Cooling None
Flooring Carpet, Laminate, Tile
Fireplaces Number 1
Fireplaces Type Living Room, Wood Burning
Appliance Dishwasher, Dryer, Electric Stove, Refrigerator, Washer
Laundry In Basement
Exterior
Parking Features Double Garage Detached, Oversized
Garage Spaces 2.0
Garage Description Double Garage Detached, Oversized
Fence Fenced
Community Features Clubhouse, Lake, Park, Playground, Schools Nearby, Shopping Nearby
Amenities Available Beach Access, Boating, Clubhouse, Park, Picnic Area, Playground, Recreation Facilities
Roof Type Asphalt Shingle
Porch Deck, Patio
Lot Frontage 30.25
Total Parking Spaces 2
Building
Lot Description Back Lane, Back Yard, Cul-De-Sac, Landscaped, Pie Shaped Lot
Foundation Poured Concrete
Architectural Style Bungalow
Level or Stories One
Structure Type Brick,Wood Frame,Wood Siding
Others
Restrictions None Known
Tax ID 82949405
Ownership Private
Read Less



