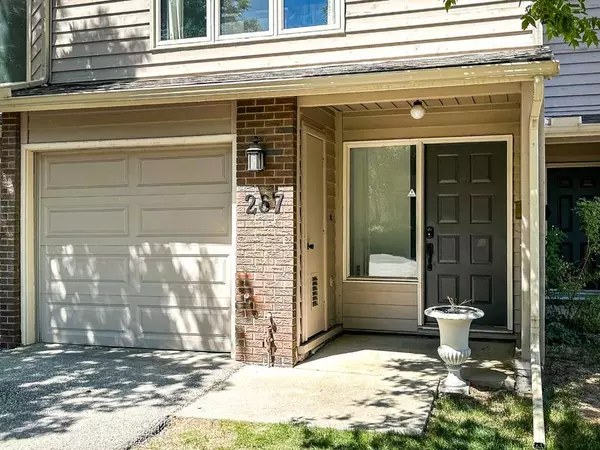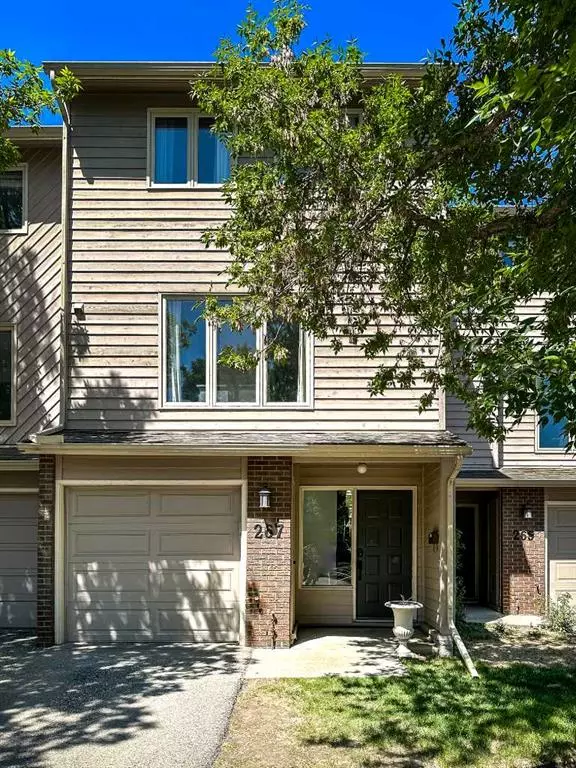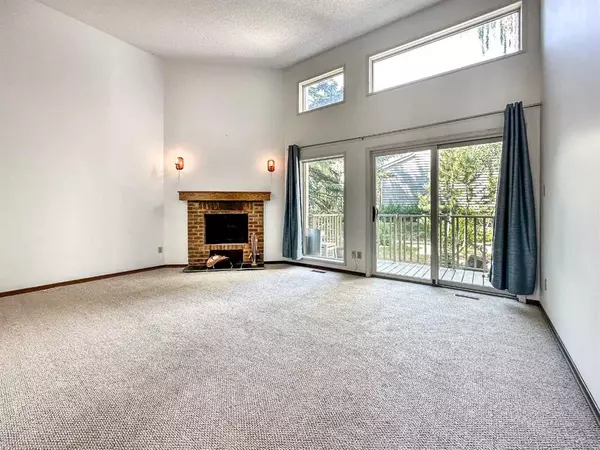For more information regarding the value of a property, please contact us for a free consultation.
267 POINT MCKAY TER NW Calgary, AB T3B 5B6
Want to know what your home might be worth? Contact us for a FREE valuation!

Our team is ready to help you sell your home for the highest possible price ASAP
Key Details
Sold Price $535,000
Property Type Townhouse
Sub Type Row/Townhouse
Listing Status Sold
Purchase Type For Sale
Square Footage 1,300 sqft
Price per Sqft $411
Subdivision Point Mckay
MLS® Listing ID A2055890
Sold Date 07/04/23
Style 5 Level Split
Bedrooms 2
Full Baths 1
Half Baths 1
Condo Fees $405
Originating Board Calgary
Year Built 1979
Annual Tax Amount $2,845
Tax Year 2022
Lot Size 5.070 Acres
Acres 5.07
Property Description
Excellent, updated professional townhome in prestigious Point McKay right beside the Bow River pathway system, close to Downtown. Updating includes new kitchen incl quartz/granite counter tops, stainless steel appliances, bathroom counters, fixtures, flooring throughout. Two spacious upper bedrooms. Spacious living room with log light wood fireplace (inspected). Spacious serenity deck area off of the living room. Newer hi efficiency furnace, Watermark continuous hot water heating system, new high end washer and dryer, water softener. This is a SMART home. You can control the heat lights smoke alarms and garage door opener from your phone. Single attached garage. Registered size 1790 sq ft includes garage.
Location
Province AB
County Calgary
Area Cal Zone Cc
Zoning DC (pre 1P2007)
Direction SW
Rooms
Basement Partial, Unfinished
Interior
Interior Features Granite Counters, Vaulted Ceiling(s)
Heating Forced Air, Natural Gas
Cooling None
Flooring Carpet, Laminate
Fireplaces Number 1
Fireplaces Type Wood Burning
Appliance Dishwasher, Dryer, Electric Stove, Garage Control(s), Microwave Hood Fan, Refrigerator, Washer, Water Softener
Laundry In Basement
Exterior
Parking Features Single Garage Attached
Garage Spaces 1.0
Garage Description Single Garage Attached
Fence None
Community Features Park, Walking/Bike Paths
Amenities Available Visitor Parking
Roof Type Asphalt Shingle
Porch Patio
Exposure SW
Total Parking Spaces 2
Building
Lot Description Cul-De-Sac, Landscaped
Foundation Poured Concrete
Water Public
Architectural Style 5 Level Split
Level or Stories 5 Level Split
Structure Type Wood Frame,Wood Siding
Others
HOA Fee Include Common Area Maintenance,Insurance,Reserve Fund Contributions,Snow Removal
Restrictions Pet Restrictions or Board approval Required
Ownership Private
Pets Allowed Restrictions
Read Less



