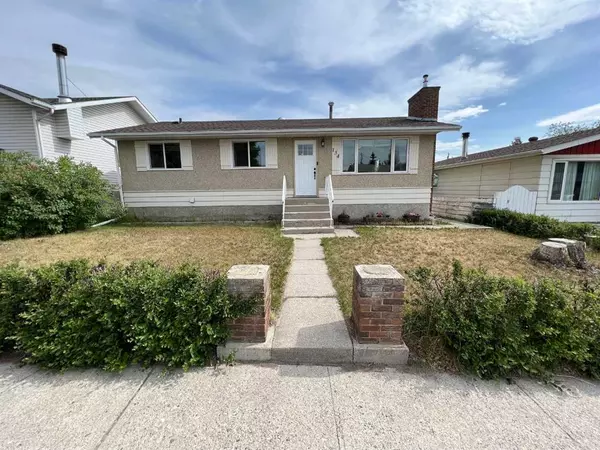For more information regarding the value of a property, please contact us for a free consultation.
134 ERITH DR Hinton, AB T7V1P4
Want to know what your home might be worth? Contact us for a FREE valuation!

Our team is ready to help you sell your home for the highest possible price ASAP
Key Details
Sold Price $355,000
Property Type Single Family Home
Sub Type Detached
Listing Status Sold
Purchase Type For Sale
Square Footage 988 sqft
Price per Sqft $359
Subdivision Hill
MLS® Listing ID A2055175
Sold Date 07/04/23
Style Bungalow
Bedrooms 3
Full Baths 2
Originating Board Alberta West Realtors Association
Year Built 1962
Annual Tax Amount $2,170
Tax Year 2023
Lot Size 5,750 Sqft
Acres 0.13
Property Description
Welcome to 134 Erith, a meticulously renovated bungalow where you can simply move in, relax, and enjoy the fruits of the owners' labor. Beginning in 2018, every aspect of this stunning home has been carefully upgraded, from the roof to the windows, bathrooms, and kitchen—nothing has been overlooked. The main floor features two bedrooms, including a luxurious primary bedroom with a walk-in closet, as well as a breathtaking 4-piece bathroom. The original design has been transformed, creating an open-concept living area where the kitchen boasts elegant stone counter tops and seamlessly flows into the dining area and living room. Downstairs, you'll find a captivating family room adorned with built-in shelving and an electric fireplace, a third bedroom with a walk-in closet, and another renovated 4-piece bathroom. Outside, the yard offers a covered deck and a spacious 20x22 garage. Situated near Hinton Hill's shopping district and within walking distance of restaurants, shopping, playgrounds, and schools, this home presents an ideal location for an Airbnb venture or a promising investment property. With all the work already done, 134 Erith is truly a haven waiting to be enjoyed.
Location
Province AB
County Yellowhead County
Zoning R-S2
Direction W
Rooms
Basement Finished, Full
Interior
Interior Features Bookcases, Quartz Counters, Walk-In Closet(s)
Heating Forced Air, Natural Gas
Cooling None
Flooring Carpet, Vinyl
Fireplaces Number 1
Fireplaces Type Basement, Electric
Appliance Dishwasher, Dryer, Range, Refrigerator, Washer
Laundry In Basement
Exterior
Parking Features Alley Access, Double Garage Detached, Heated Garage
Garage Spaces 2.0
Garage Description Alley Access, Double Garage Detached, Heated Garage
Fence Fenced
Community Features Schools Nearby, Shopping Nearby, Sidewalks, Street Lights
Roof Type Asphalt Shingle
Porch Deck
Lot Frontage 50.0
Total Parking Spaces 3
Building
Lot Description Back Yard, Front Yard, Lawn, Landscaped
Foundation Poured Concrete
Architectural Style Bungalow
Level or Stories One
Structure Type Stucco,Wood Frame
Others
Restrictions None Known
Tax ID 56262953
Ownership Private
Read Less



