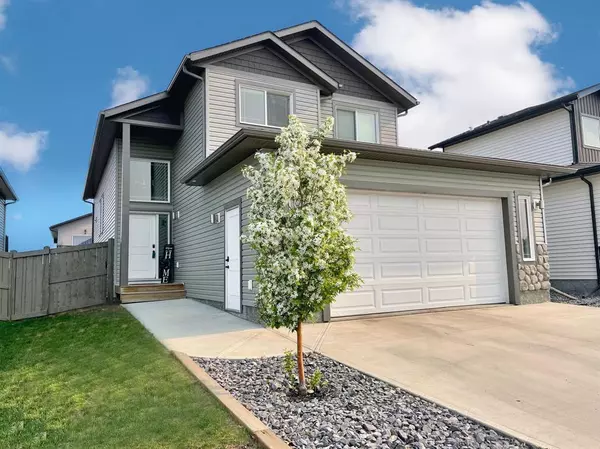For more information regarding the value of a property, please contact us for a free consultation.
10222 127 AVE Grande Prairie, AB T8V 6S2
Want to know what your home might be worth? Contact us for a FREE valuation!

Our team is ready to help you sell your home for the highest possible price ASAP
Key Details
Sold Price $474,900
Property Type Single Family Home
Sub Type Detached
Listing Status Sold
Purchase Type For Sale
Square Footage 1,363 sqft
Price per Sqft $348
Subdivision Northridge
MLS® Listing ID A2027950
Sold Date 07/04/23
Style Modified Bi-Level
Bedrooms 5
Full Baths 3
Originating Board Grande Prairie
Year Built 2017
Annual Tax Amount $4,603
Tax Year 2022
Lot Size 5,005 Sqft
Acres 0.11
Property Description
Get ready to fall in love! Welcome to this immaculate fully developed 2017 modified bi-level in Northridge with all the extras you’re looking for. Situated on a quiet street across from a park/playground/ice rink, this home features A/C, a heated garage, a dog run, and 5 large bedrooms. You’re sure to be impressed by the kitchen, with dark espresso cabinets, stainless steel appliances, a gas range, a large pantry, loads of counter space, and a spacious island. Your dining space is also functional to host all the family you desire. The living room has a gas fireplace with gorgeous wall sconces and overlooks the deck and yard. A huge bonus of this home is the main floor primary suite, with spacious his/her closets and a full ensuite. Also on the main floor is the laundry room. Situated up a few stairs off the main living area and over the garage, you’ll find 2 additional bedrooms with the main full bathroom. Moving into the basement, here you’ll find 2 more large bedrooms with walk in closets, a huge bathroom, another living room area, and tons of storage space. The yard has tasteful landscaping, with a fenced dog run area. The 24x24 heated garage is sure to keep your vehicles warm on those chilly winter days. This home is sure to check every box! Don’t wait, book your viewing today!
Location
Province AB
County Grande Prairie
Zoning RG
Direction S
Rooms
Basement Finished, Full
Interior
Interior Features Double Vanity, Kitchen Island, No Smoking Home, Open Floorplan, Pantry, See Remarks, Sump Pump(s), Tankless Hot Water
Heating Forced Air
Cooling Central Air
Flooring Carpet, Tile, Vinyl
Fireplaces Number 1
Fireplaces Type Gas
Appliance Dishwasher, Dryer, Gas Stove, Refrigerator, Washer, Window Coverings
Laundry Laundry Room, Main Level
Exterior
Garage Double Garage Attached, Heated Garage
Garage Spaces 2.0
Garage Description Double Garage Attached, Heated Garage
Fence Fenced
Community Features Park, Playground, Schools Nearby, Shopping Nearby, Sidewalks, Street Lights
Roof Type Asphalt Shingle
Porch Deck
Lot Frontage 113.9
Total Parking Spaces 4
Building
Lot Description Back Yard, Front Yard, Landscaped
Foundation Poured Concrete
Architectural Style Modified Bi-Level
Level or Stories Bi-Level
Structure Type Vinyl Siding
Others
Restrictions None Known
Tax ID 75830224
Ownership Private
Read Less
GET MORE INFORMATION




