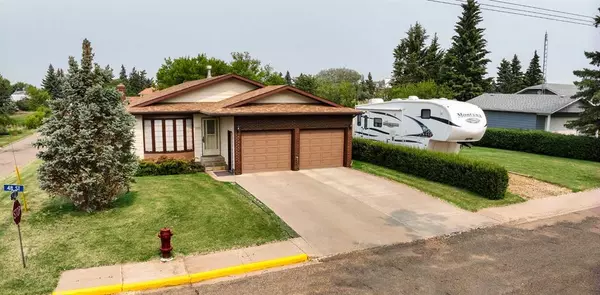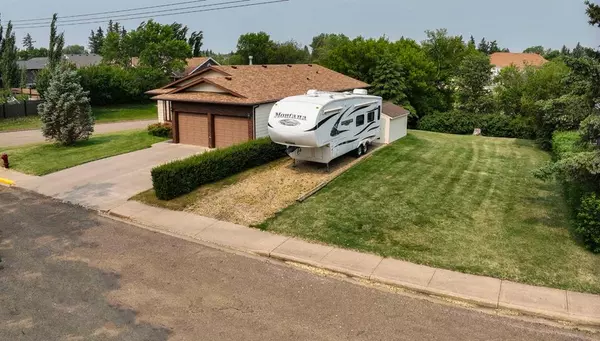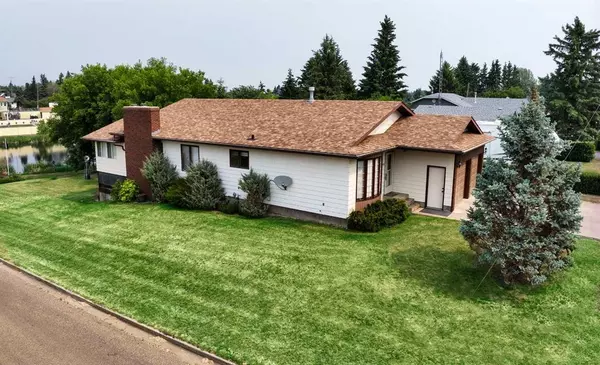For more information regarding the value of a property, please contact us for a free consultation.
5102 48 ST Castor, AB T0C 0X0
Want to know what your home might be worth? Contact us for a FREE valuation!

Our team is ready to help you sell your home for the highest possible price ASAP
Key Details
Sold Price $320,000
Property Type Single Family Home
Sub Type Detached
Listing Status Sold
Purchase Type For Sale
Square Footage 1,531 sqft
Price per Sqft $209
MLS® Listing ID A2049578
Sold Date 07/03/23
Style Bungalow
Bedrooms 4
Full Baths 3
Originating Board Central Alberta
Year Built 1986
Annual Tax Amount $3,822
Tax Year 2022
Lot Size 0.386 Acres
Acres 0.39
Lot Dimensions Lots 1,2 -50x168, additional included lots 3,4 -50x168 -0016303778-LINC number
Property Description
Located on the banks of the Castor Creek , sitting on four lots(on 2 titles) this 1986, 4 bedroom and three bathroom bungalow built by the local long time and experienced carpenters of Francis Hall Construction awaits the new owner. With 1531 sq ft of living area on both floors makes this a very roomy home and it also has a double attached garage with a front cement parking pad and a walkout fully finished cement basement. This home has an abundance of oak cupboards up and down along with a working canning kitchen located downstairs. There are two bedrooms on the main floor, two bedrooms downstairs , two living rooms up-one has a wood burning fireplace with natural gas starter, the other is a large formal room with a bow window and one very large rumpus room with a built in wood stove and pool table. Finally two bathrooms up, one down and a large cold room in the basement. The large kitchen has room enough for a small lunch table so no need to set the formal table. With the attached double garage off the kitchen makes this a great design so you will not get wet or cold when bringing in the groceries. Off the garage entrance is the laundry room, which also houses the Jacuzzi soaker tub , a sink and toilet. To the right of the kitchen is the dining room with more oak cupboards, then the second living room that has the wood fireplace, then leads on to the large sun porch with opening windows and blinds, looking over the scenic Castor Creek. Downstairs has a walkout basement with a three foot exterior door going onto a cement pad that is covered by the sun room. The bottom area is protected by wind shades, has plenty of room for sitting around to entertain and also a place for your firewood to be stored out of the elements. The yard is fully landscaped with two apples trees,, numerous shrubs and flowers, a flag poles and two storage sheds . A water system from the creek is used to irrigate your lawn or garden. The bottom area by the creek has a wood fire pit and beautiful trees surrounding the area to relax in and enjoy a fire. This home is conveniently located near schools, downtown, churches, recreation facilities, all amenities and parks. With so much room and space in this package this is one that you should consider.
Location
Province AB
County Paintearth No. 18, County Of
Zoning R1
Direction E
Rooms
Basement Finished, Full
Interior
Interior Features Ceiling Fan(s), Central Vacuum, Double Vanity, Laminate Counters, No Animal Home, No Smoking Home, Soaking Tub, Storage, Suspended Ceiling, Walk-In Closet(s), Wired for Sound
Heating Fireplace(s), Forced Air, Natural Gas, Wood, Wood Stove
Cooling None
Flooring Carpet
Fireplaces Number 2
Fireplaces Type Factory Built, Family Room, Gas, Glass Doors, Great Room, Wood Burning, Wood Burning Stove
Appliance Dishwasher, Dryer, Electric Stove, Garage Control(s), Garburator, Range Hood, Refrigerator, Stove(s), Washer, Window Coverings
Laundry In Bathroom, Laundry Room, Main Level
Exterior
Parking Features 220 Volt Wiring, Concrete Driveway, Double Garage Attached, Garage Door Opener, Garage Faces Front, Insulated
Garage Spaces 2.0
Garage Description 220 Volt Wiring, Concrete Driveway, Double Garage Attached, Garage Door Opener, Garage Faces Front, Insulated
Fence None
Community Features Airport/Runway, Clubhouse, Golf, Lake, Park, Playground, Pool, Schools Nearby, Shopping Nearby, Sidewalks, Street Lights
Waterfront Description Creek
Roof Type Asphalt Shingle
Porch Deck, Enclosed, Glass Enclosed, Patio, Screened
Lot Frontage 100.0
Exposure E
Total Parking Spaces 2
Building
Lot Description Back Yard, Backs on to Park/Green Space, Corner Lot, Fruit Trees/Shrub(s), Few Trees, Lawn, Garden, Gentle Sloping, No Neighbours Behind, Landscaped, Seasonal Water, Street Lighting, Sloped Down, Views, Waterfront
Foundation Poured Concrete
Architectural Style Bungalow
Level or Stories One
Structure Type Composite Siding,Concrete
Others
Restrictions None Known
Tax ID 56758388
Ownership Private
Read Less



