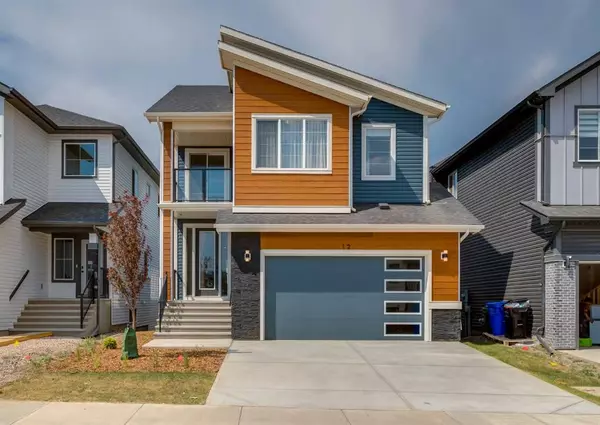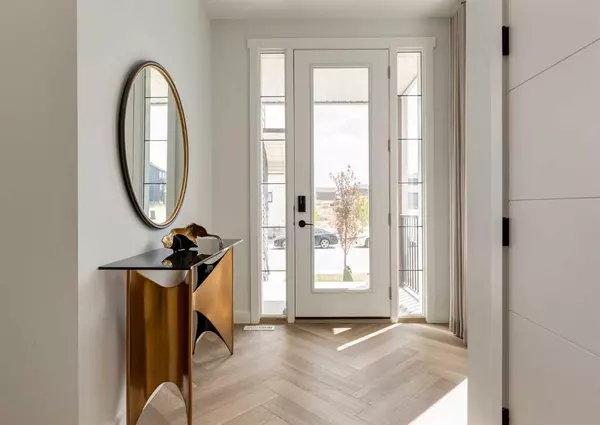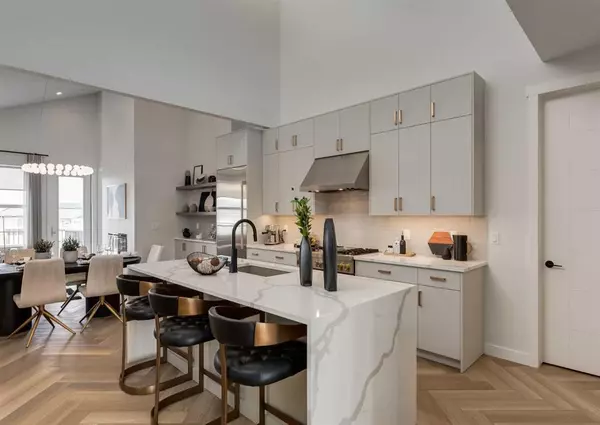For more information regarding the value of a property, please contact us for a free consultation.
12 Amblehurst Link NW Calgary, AB T3P 1W9
Want to know what your home might be worth? Contact us for a FREE valuation!

Our team is ready to help you sell your home for the highest possible price ASAP
Key Details
Sold Price $999,900
Property Type Single Family Home
Sub Type Detached
Listing Status Sold
Purchase Type For Sale
Square Footage 2,053 sqft
Price per Sqft $487
Subdivision Ambleton
MLS® Listing ID A2057963
Sold Date 07/03/23
Style 2 Storey
Bedrooms 5
Full Baths 3
Half Baths 2
HOA Fees $21/ann
HOA Y/N 1
Originating Board Calgary
Year Built 2022
Annual Tax Amount $4,150
Tax Year 2023
Lot Size 4,122 Sqft
Acres 0.09
Property Description
Stunning 2023 STARS Lottery Home located in the newcommunity of Ambleton. This two storey walkout home is built on a traditional lotand backs onto a greenspace with a park. A mid-century modern home with loadsof upgrades throughout. Featuring a main floor with Twelve Oaks VintageStirling vinyl plank flooring set in a herringbone pattern. Entryway with 9ftceilings, 18ft ceilings in the kitchen and dining room, vaulted ceilings in theliving room and 8ft doors. Gourmet kitchen with high end Jennair stainlesssteel appliance package worth over $30,000 including a gas range, hidden undercountertop microwave and hoodfan with heating lamps. Quartz countertops, sidepantry, full height cabinetry, under cabinet lighting and island with flusheating bar and waterfall edges. Open floor layout with dining room and largerear living room with electric fireplace and access to a rear deck overlookingthe greenspace park. Main floor primary bedroom with vaulted ceilings, largewalk-in closet and 5pc ensuite including a freestanding soaker tub and separateshower with floor to ceiling tile and upgraded brushed gold shower head andarm. Mudroom with built in lockers, 2pc bathroom and main floor laundry withcountertop and upper cabinets. The upper level features a bonus room overlookingan open to below of the main floor and a front balcony. Two good sized bedroomswith a 5pc jack and jill bathroom with separated private vanities. The walkoutbasement is fully finished with vinyl plank flooring, almost 9ft ceilings, hugefamily room and recreation room with wall wine storage. Two great sizedbedrooms and a full 4pc bathroom. Walk out to the backyard with concrete patioand a stone patio great for a firepit. Other features include all furniture included,upgraded lighting fixtures, roughed-in 240V car charging in the garage,roughed-in for future solar panel installation, fully landscaped, upgradedwindow sizes, electronic window coverings and many more upgrades throughout. You will absolutely fall inlove with the finishings featured in this home. Don’t miss out on this opportunity. Make your private showing today.
Location
Province AB
County Calgary
Area Cal Zone N
Zoning R-G
Direction N
Rooms
Basement Finished, Walk-Out To Grade
Interior
Interior Features Bookcases, Kitchen Island, Quartz Counters, Vaulted Ceiling(s)
Heating Forced Air, Natural Gas
Cooling None
Flooring Carpet, Ceramic Tile, Vinyl
Fireplaces Number 1
Fireplaces Type Electric
Appliance Dishwasher, Dryer, Garage Control(s), Gas Range, Microwave, Range Hood, Refrigerator, Washer, Window Coverings
Laundry Main Level
Exterior
Garage Double Garage Attached, Driveway, Oversized
Garage Spaces 2.0
Garage Description Double Garage Attached, Driveway, Oversized
Fence Partial
Community Features Park, Playground, Shopping Nearby, Sidewalks, Street Lights
Amenities Available None
Roof Type Asphalt Shingle
Porch Balcony(s), Deck, Patio
Lot Frontage 38.06
Exposure S
Total Parking Spaces 4
Building
Lot Description Back Yard, Backs on to Park/Green Space, Front Yard, Landscaped, Rectangular Lot
Foundation Poured Concrete
Architectural Style 2 Storey
Level or Stories Two
Structure Type Cement Fiber Board,Stone,Vinyl Siding,Wood Frame
New Construction 1
Others
Restrictions None Known
Tax ID 82968342
Ownership Private
Read Less
GET MORE INFORMATION




