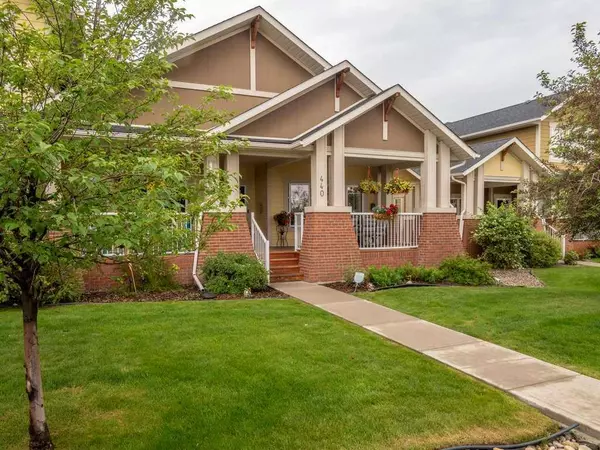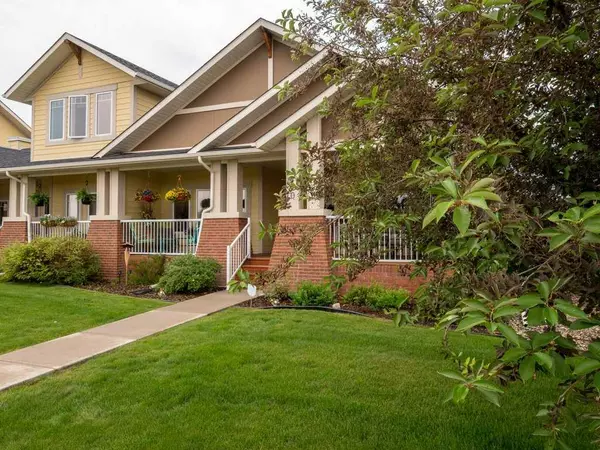For more information regarding the value of a property, please contact us for a free consultation.
440 Couleecreek BLVD S Lethbridge, AB T1K 5S5
Want to know what your home might be worth? Contact us for a FREE valuation!

Our team is ready to help you sell your home for the highest possible price ASAP
Key Details
Sold Price $505,000
Property Type Single Family Home
Sub Type Semi Detached (Half Duplex)
Listing Status Sold
Purchase Type For Sale
Square Footage 1,445 sqft
Price per Sqft $349
Subdivision Southgate
MLS® Listing ID A2056903
Sold Date 07/03/23
Style Bungalow,Side by Side
Bedrooms 3
Full Baths 2
Half Baths 1
Condo Fees $250
Originating Board Lethbridge and District
Year Built 2007
Annual Tax Amount $5,024
Tax Year 2023
Lot Size 5,096 Sqft
Acres 0.12
Property Description
THIS MAY BE THE ONE YOU'VE BEEN WAITING FOR... AND YOU MAY HAVE BEEN WAITING A LONG TIME! These Coulee Creek units across from the lake do not come up very often. This is a 1445 sqft BUNGALOW with stunning lake views. There is a huge front covered deck that is large enough for a patio table on one side, and a sitting area on the other.... it spans the entire width of the unit! This is a wonderful space to entertain, host family dinners, BBQ's with friends, unwind with a glass of wine or enjoy the scenery with a morning coffee...or all of the above! Step inside and you will love how large and open this space is. There is a living room with gas fireplace, a dining room and a kitchen complete with large island, granite countertops, pantry and gas stove! There is also a SECOND deck out the back where you can have another outdoor sitting area with your BBQ! There is also the laundry room near the entrance of the double attached garage! Head down the hall where you will find the large primary bedroom, complete with lake views, a walk in closet & an ensuite that has the largest jet shower you may have ever seen! A den, perfect for an office along with a 2 piece bathroom complete the main level. The basement is also fully developed with a HUGE family room, 2 more large bedrooms, a wine room (Yes, you read that right), and another full bath. This condo is so beautiful in an amazing location. Forget about lawn care & snow removal, here it is all taken care of for you! Do you like to travel? Living here will make it easy, you can just lock up & go! Hurry up and call your favorite realtor so you can see this home before it's gone!
Location
Province AB
County Lethbridge
Zoning R-75
Direction E
Rooms
Other Rooms 1
Basement Finished, Full
Interior
Interior Features Granite Counters, High Ceilings, Jetted Tub, Kitchen Island, No Smoking Home, Open Floorplan, Pantry, Walk-In Closet(s)
Heating Forced Air
Cooling Central Air
Flooring Carpet, Laminate, Tile
Fireplaces Number 1
Fireplaces Type Gas
Appliance Dishwasher, Gas Stove, Refrigerator
Laundry Main Level
Exterior
Parking Features Double Garage Attached
Garage Spaces 2.0
Garage Description Double Garage Attached
Fence None
Community Features Other
Amenities Available None
Roof Type Asphalt Shingle
Porch Deck, Front Porch
Lot Frontage 41.0
Exposure E
Total Parking Spaces 4
Building
Lot Description Lake, Views
Foundation Poured Concrete
Architectural Style Bungalow, Side by Side
Level or Stories One
Structure Type Brick,Composite Siding
Others
HOA Fee Include Maintenance Grounds,Reserve Fund Contributions,Snow Removal
Restrictions Pet Restrictions or Board approval Required
Tax ID 83359206
Ownership Private
Pets Allowed Restrictions
Read Less



