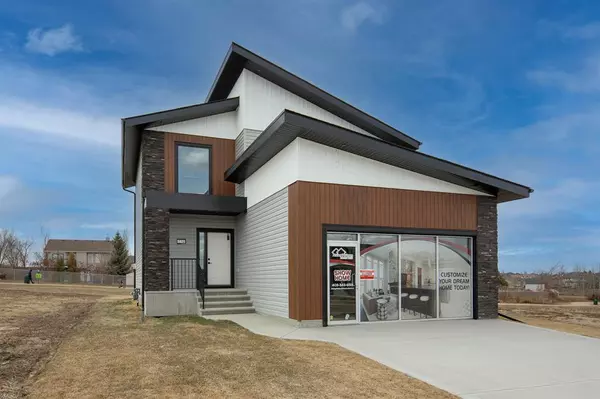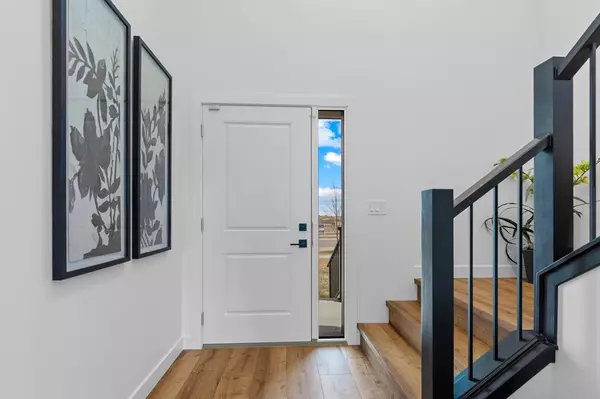For more information regarding the value of a property, please contact us for a free consultation.
5925 Panorama DR Blackfalds, AB T4M 0N9
Want to know what your home might be worth? Contact us for a FREE valuation!

Our team is ready to help you sell your home for the highest possible price ASAP
Key Details
Sold Price $539,900
Property Type Single Family Home
Sub Type Detached
Listing Status Sold
Purchase Type For Sale
Square Footage 1,809 sqft
Price per Sqft $298
Subdivision Panorama Estates
MLS® Listing ID A2042788
Sold Date 07/03/23
Style 2 Storey
Bedrooms 3
Full Baths 2
Half Baths 1
Originating Board Central Alberta
Year Built 2022
Annual Tax Amount $6,055
Tax Year 2023
Lot Size 4,962 Sqft
Acres 0.11
Property Description
Award winning builder Abbey Platinum is offering for sale this large 1,809 sq foot 2 storey home located on the East side of popular Blackfalds. If stylish & spacious is what you're seeking this may be just the home for you! The open floor plan has the great room, complete with a gas fireplace, looking onto the kitchen and dining space. You'll appreciate the family friendly rear mudroom with a walk through pantry. For your convenience there is upper level laundry. There are 3 bedrooms up including the primary bedroom with a luxurious ensuite. This home offers the best of designer chosen finishings including quartz countertops throughout. The basement is open for your storage needs or future development. Excellent location backing onto a walking path.
Location
Province AB
County Lacombe County
Zoning R1M
Direction W
Rooms
Other Rooms 1
Basement Full, Unfinished
Interior
Interior Features Breakfast Bar, Double Vanity, No Animal Home, No Smoking Home, Open Floorplan, Pantry, Recessed Lighting, Soaking Tub, Vinyl Windows, Walk-In Closet(s)
Heating High Efficiency, Forced Air
Cooling None
Flooring Laminate
Fireplaces Number 1
Fireplaces Type Gas, Mantle
Appliance Dishwasher, Microwave, Range, Refrigerator
Laundry Laundry Room, Upper Level
Exterior
Parking Features Double Garage Attached, Insulated
Garage Spaces 2.0
Garage Description Double Garage Attached, Insulated
Fence None
Community Features Schools Nearby, Shopping Nearby, Sidewalks
Roof Type Asphalt Shingle
Porch Deck
Lot Frontage 42.03
Total Parking Spaces 4
Building
Lot Description Landscaped
Foundation Poured Concrete
Architectural Style 2 Storey
Level or Stories Two
Structure Type Wood Frame
New Construction 1
Others
Restrictions None Known
Tax ID 78950000
Ownership Private
Read Less



