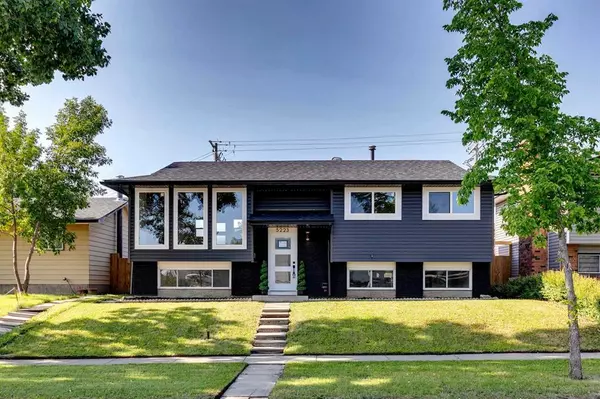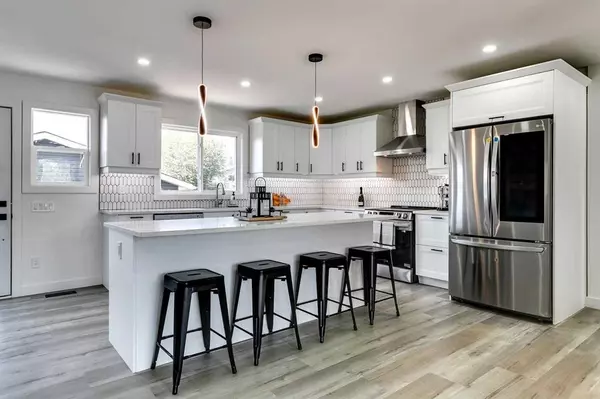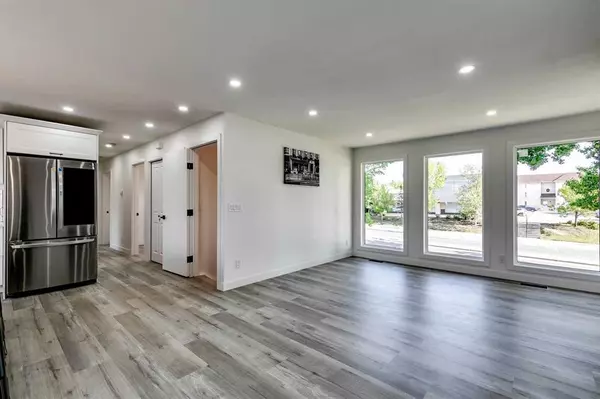For more information regarding the value of a property, please contact us for a free consultation.
5223 44 AVE NE Calgary, AB T1Y 2Z9
Want to know what your home might be worth? Contact us for a FREE valuation!

Our team is ready to help you sell your home for the highest possible price ASAP
Key Details
Sold Price $600,000
Property Type Single Family Home
Sub Type Detached
Listing Status Sold
Purchase Type For Sale
Square Footage 1,128 sqft
Price per Sqft $531
Subdivision Whitehorn
MLS® Listing ID A2060655
Sold Date 07/02/23
Style Bi-Level
Bedrooms 5
Full Baths 2
Half Baths 1
Originating Board Calgary
Year Built 1976
Annual Tax Amount $2,812
Tax Year 2023
Lot Size 5,005 Sqft
Acres 0.11
Property Description
Welcome to your dream family home in the prime location of Whitehorn! This stunning 5-bedroom bi-level house has undergone a full renovation, offering a brand-new interior that exudes modern elegance. Convenience is key with this property, as you can easily walk to nearby amenities and enjoy everything the neighborhood has to offer. The spacious layout includes 5 bedrooms and 3 baths, providing ample room for the whole family to thrive. One of the standout features is the double oversized garage, measuring an impressive 26x24 feet. It provides abundant space for parking and storage, ensuring all your needs are met. The fenced backyard also offers RV parking, making it ideal for outdoor enthusiasts. Step out onto the large sun deck, accessible from the dining room, and bask in the beauty of the south-facing yard. Natural light floods the interior, creating a warm and inviting atmosphere. The upgraded exterior lighting enhances the home's curb appeal and adds a touch of sophistication. The heart of this home is the brand-new gleaming kitchen, equipped with modern appliances and stylish finishes. It's the perfect space to unleash your culinary skills and entertain guests. Additionally, the 2-bedroom suite in the basement presents an excellent opportunity for generating extra income or hosting extended family members. It's a versatile space that adds value and flexibility to the property. This turnkey home is move-in ready, allowing you to settle in and start creating cherished memories. Call today to book your private showing, as you don't want to miss the chance to make this renovated gem your own!
Location
Province AB
County Calgary
Area Cal Zone Ne
Zoning R-C1
Direction N
Rooms
Other Rooms 1
Basement Full, Suite
Interior
Interior Features Breakfast Bar, No Animal Home, No Smoking Home, Open Floorplan, See Remarks, Storage
Heating Forced Air, Natural Gas
Cooling None
Flooring Tile, Vinyl
Appliance Dishwasher, Microwave Hood Fan, Range Hood, Refrigerator, Stove(s), Washer/Dryer
Laundry In Basement
Exterior
Parking Features Additional Parking, Double Garage Detached, Garage Door Opener, Garage Faces Rear, Insulated, On Street, Other, Oversized, Plug-In
Garage Spaces 2.0
Garage Description Additional Parking, Double Garage Detached, Garage Door Opener, Garage Faces Rear, Insulated, On Street, Other, Oversized, Plug-In
Fence Fenced
Community Features Other, Park, Playground, Pool, Schools Nearby, Shopping Nearby, Sidewalks, Street Lights, Walking/Bike Paths
Roof Type Asphalt Shingle
Porch Other
Lot Frontage 48.99
Total Parking Spaces 2
Building
Lot Description Back Lane, Back Yard, City Lot, Front Yard, Lawn, Low Maintenance Landscape, Landscaped, Treed
Foundation Poured Concrete
Architectural Style Bi-Level
Level or Stories Bi-Level
Structure Type Brick,Vinyl Siding,Wood Frame
Others
Restrictions None Known
Tax ID 83061388
Ownership Private
Read Less



