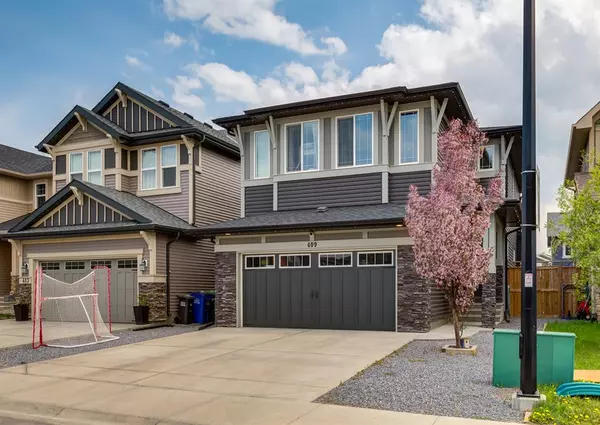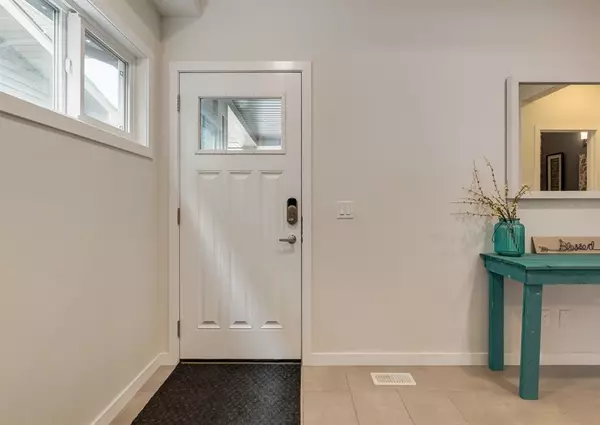For more information regarding the value of a property, please contact us for a free consultation.
409 Clydesdale WAY Cochrane, AB T4C 0X2
Want to know what your home might be worth? Contact us for a FREE valuation!

Our team is ready to help you sell your home for the highest possible price ASAP
Key Details
Sold Price $625,000
Property Type Single Family Home
Sub Type Detached
Listing Status Sold
Purchase Type For Sale
Square Footage 2,264 sqft
Price per Sqft $276
Subdivision Heartland
MLS® Listing ID A2052460
Sold Date 07/02/23
Style 2 Storey
Bedrooms 3
Full Baths 3
Half Baths 1
Originating Board Calgary
Year Built 2015
Annual Tax Amount $3,253
Tax Year 2022
Lot Size 3,971 Sqft
Acres 0.09
Property Description
This home has over 3000 square feet of living space and is in IMMACULATE condition! Boasting an UPGRADED kitchen with quartz countertops, gas cook top. The great sized ISLAND perfect for some bar stools and extra seating. The open concept main floor also has adequate space for a full family size dining table and the FIREPLACE will blow your guests away all the while keeping you cozy on an Alberta winters day. Perfectly tucked away office area makes work from home life a breeze! The second floor has space for everyone! The bonus room has lots of natural light and room for the whole family. At the front of the home, two similar sized bedrooms and the just off your bonus room is the large primary bedroom which includes a WALK IN CLOSET, and an ensuite of dreams! !ith dual separate vanities, central soaker tub and stand up separate shower and private Water Closet. BUT thats not all, this home has a fully FINISHED basement with 3 piece bathroom, a large family area with a bar that could easily be split to create an extra bedroom. This STUNNING homes back yard faces SOUTH, allowing you to spend hours out on your deck in summer, and to warm and brighten your home in summer perfect for hanging out front and meeting your amazing new neighbours. You do NOT want to miss out on this home!
Location
Province AB
County Rocky View County
Zoning R-LD
Direction N
Rooms
Basement Finished, Full
Interior
Interior Features Bar, Breakfast Bar, Kitchen Island, Open Floorplan, Pantry, Quartz Counters, Soaking Tub
Heating Forced Air
Cooling None
Flooring Carpet, Tile, Wood
Fireplaces Number 1
Fireplaces Type Gas
Appliance Dishwasher, Dryer, Microwave, Range, Range Hood, Refrigerator, Washer, Window Coverings
Laundry Upper Level
Exterior
Garage Double Garage Attached
Garage Spaces 2.0
Garage Description Double Garage Attached
Fence Partial
Community Features Park, Playground, Schools Nearby, Shopping Nearby, Sidewalks, Street Lights, Walking/Bike Paths
Roof Type Asphalt Shingle
Porch Deck
Lot Frontage 33.99
Parking Type Double Garage Attached
Total Parking Spaces 4
Building
Lot Description Back Yard, City Lot, Lawn, Landscaped, Level
Foundation Poured Concrete
Architectural Style 2 Storey
Level or Stories Two
Structure Type Vinyl Siding,Wood Frame
Others
Restrictions None Known
Tax ID 75859330
Ownership Private
Read Less
GET MORE INFORMATION




