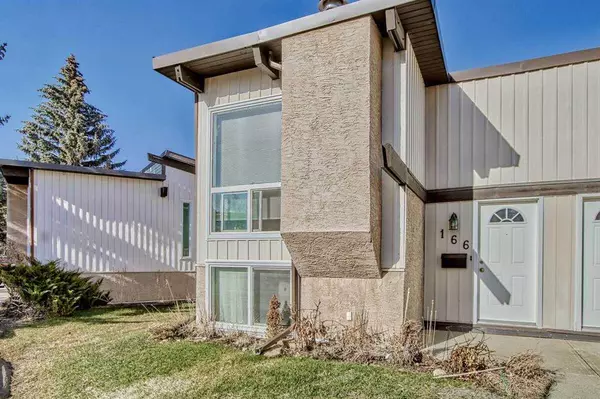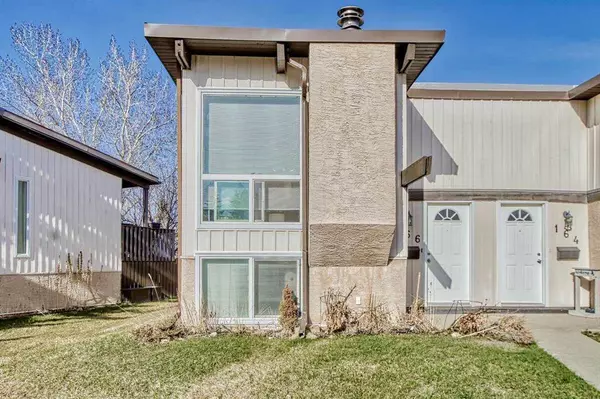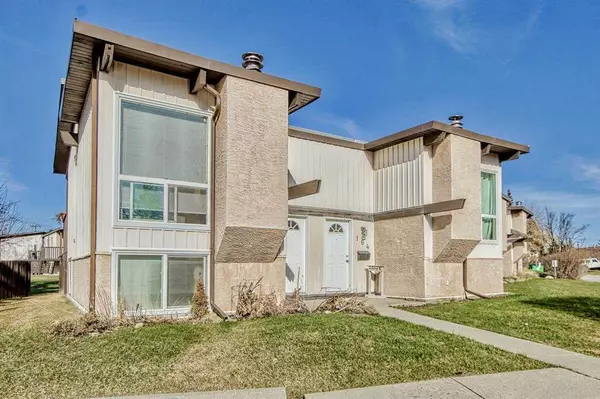For more information regarding the value of a property, please contact us for a free consultation.
166 Oaktree SW Calgary, AB T2V 4E4
Want to know what your home might be worth? Contact us for a FREE valuation!

Our team is ready to help you sell your home for the highest possible price ASAP
Key Details
Sold Price $248,000
Property Type Single Family Home
Sub Type Semi Detached (Half Duplex)
Listing Status Sold
Purchase Type For Sale
Square Footage 470 sqft
Price per Sqft $527
Subdivision Oakridge
MLS® Listing ID A2058484
Sold Date 07/01/23
Style Bi-Level,Side by Side
Bedrooms 2
Full Baths 1
Condo Fees $484
Originating Board Central Alberta
Year Built 1975
Annual Tax Amount $1,237
Tax Year 2023
Property Description
For additional information, please click on the Brochure button below. Charming two bedroom condo located in "Oakridge Place". This 832 sq.ft split level home is cleverly laid out with bedrooms on the lower level making for comfortable summer sleeping. The upper floor features a living room with open beam, 12' vaulted ceilings with cedar plank, and wood burning fireplace; kitchen with newer cabinets and tile; full bath with plenty of vanity storage; and access to the deck and fully fenced rear back yard. Newer carpet in the bedrooms and luxury vinyl plank throughout the upper floor. Other recent upgrades include interior passage and closet doors and paint, windows, exterior doors, roof, and exterior deck and stairs. Conveniently located walking distance to supermarket (Co-op), business strip, schools, Glenmore Reservoir, and bus stop. Short drive to Rockyview Hospital, Glenmore Landing, and South Centre Mall. Condominium complex is very friendly and family-and-pet oriented. The home is currently rented until June 30, 2023. Home is currently non-smoking with no pets. Two parking stalls included in front of the unit and visitor parking is also in front of the unit.
Location
Province AB
County Calgary
Area Cal Zone S
Zoning M-C1
Direction SW
Rooms
Basement Finished, Full
Interior
Interior Features Beamed Ceilings, Chandelier, Laminate Counters
Heating Central, Natural Gas
Cooling None
Flooring Carpet, Vinyl
Fireplaces Number 1
Fireplaces Type Wood Burning
Appliance Electric Range, Range Hood, Refrigerator, Washer/Dryer
Laundry Electric Dryer Hookup, In Basement, In Unit, Washer Hookup
Exterior
Parking Features Stall
Garage Description Stall
Fence Fenced
Community Features Park, Playground, Schools Nearby, Shopping Nearby, Sidewalks, Street Lights
Amenities Available Parking, Snow Removal, Trash, Visitor Parking
Roof Type Asphalt Shingle
Porch Rear Porch
Exposure E
Total Parking Spaces 2
Building
Lot Description Back Yard, Backs on to Park/Green Space, Lawn, Landscaped
Foundation Poured Concrete
Architectural Style Bi-Level, Side by Side
Level or Stories Bi-Level
Structure Type Metal Siding ,Stucco,Wood Frame
Others
HOA Fee Include Insurance,Maintenance Grounds,Parking,Professional Management,Reserve Fund Contributions,Snow Removal,Trash,Water
Restrictions Pets Allowed
Tax ID 82755369
Ownership Private
Pets Allowed Cats OK, Dogs OK
Read Less



