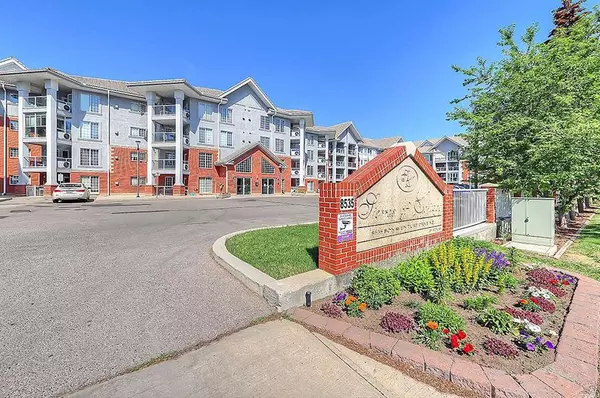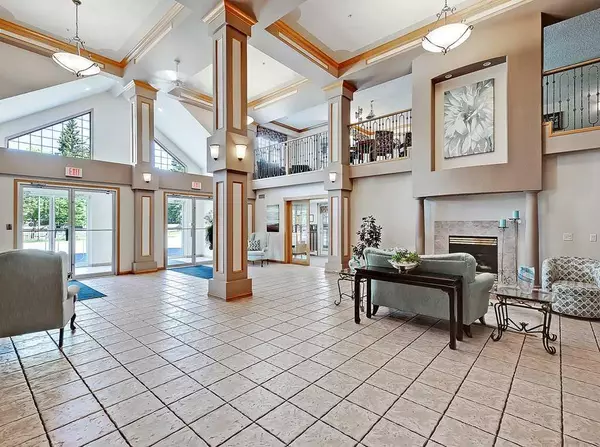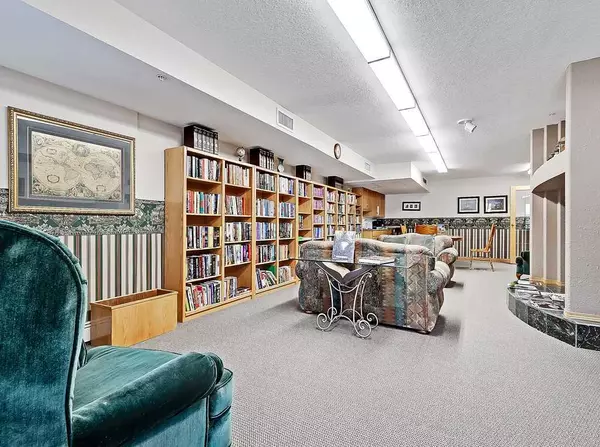For more information regarding the value of a property, please contact us for a free consultation.
8535 Bonaventure DR SE #316 Calgary, AB T2H 3A1
Want to know what your home might be worth? Contact us for a FREE valuation!

Our team is ready to help you sell your home for the highest possible price ASAP
Key Details
Sold Price $255,000
Property Type Condo
Sub Type Apartment
Listing Status Sold
Purchase Type For Sale
Square Footage 692 sqft
Price per Sqft $368
Subdivision Acadia
MLS® Listing ID A2046818
Sold Date 07/01/23
Style Low-Rise(1-4)
Bedrooms 1
Full Baths 1
Condo Fees $510/mo
Originating Board Calgary
Year Built 1999
Annual Tax Amount $1,320
Tax Year 2023
Property Description
Welcome to the Sierra's of Heritage, an adult living condo complex (+55), conveniently located in Acadia just tucked in behind Heritage and MacLeod. This Complex provides so many fantastic amenities that it's hard to keep track of them all. There is an indoor swimming pool, gym, games room, library, media room, billiards area, court yard w fire pit, work shop, bike lock up, car wash, and guest suites available for a nightly rate. There are games nights and potlucks if you want to create community within the building. And just outside the building you can find coffee shops and restaurants and various shopping along with services like the medical centre. There are 2 groceries stores within walking distance and countless other amenities all within a few blocks. This complex really does have it all.
The condo itself features an open concept design, with a clean and bright white kitchen open to the dining space, a lovely living room with gas fireplace, an oversized covered patio space, and has a large laundry room just off the front entrance. The bedroom is in the heart of the home and features double closets and a nice big window overlooking the patio. The condo comes with 2 assigned underground parking stalls and a storage locker.
Contact your favourite Realtor to book your showing today.
Location
Province AB
County Calgary
Area Cal Zone S
Zoning M-C2 d127
Direction N
Interior
Interior Features No Animal Home
Heating Baseboard
Cooling Central Air
Flooring Laminate, Linoleum
Fireplaces Number 1
Fireplaces Type Brass, Gas, Glass Doors, Mantle, Other
Appliance Central Air Conditioner, Dishwasher, Dryer, Electric Stove, Freezer, Garburator, Microwave Hood Fan, Refrigerator, Washer, Window Coverings
Laundry In Unit
Exterior
Parking Features Parkade, See Remarks, Side By Side, Underground
Garage Spaces 2.0
Garage Description Parkade, See Remarks, Side By Side, Underground
Pool Indoor
Community Features Pool, Shopping Nearby, Sidewalks, Street Lights
Amenities Available Car Wash, Fitness Center, Guest Suite, Indoor Pool, Other, Pool, Recreation Room
Porch Balcony(s)
Exposure N
Total Parking Spaces 2
Building
Story 4
Foundation Poured Concrete
Architectural Style Low-Rise(1-4)
Level or Stories Single Level Unit
Structure Type Brick,Stucco,Wood Frame
Others
HOA Fee Include Caretaker,Common Area Maintenance,Electricity,Heat,Insurance,Parking,Professional Management,Reserve Fund Contributions,Security,Sewer,Snow Removal,Water
Restrictions Adult Living,Pet Restrictions or Board approval Required
Ownership Private
Pets Allowed Restrictions
Read Less



