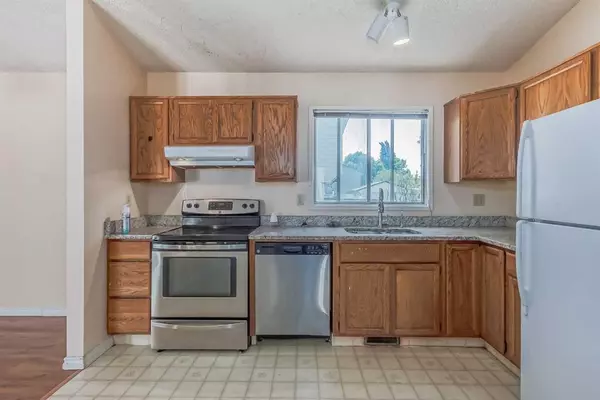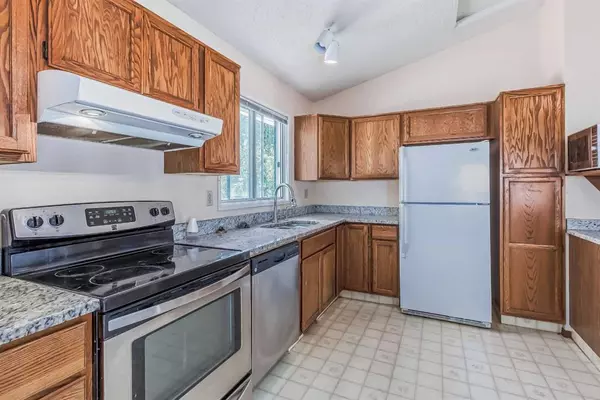For more information regarding the value of a property, please contact us for a free consultation.
116 Scenic Cove CIR NW Calgary, AB T2E 2C5
Want to know what your home might be worth? Contact us for a FREE valuation!

Our team is ready to help you sell your home for the highest possible price ASAP
Key Details
Sold Price $500,000
Property Type Single Family Home
Sub Type Detached
Listing Status Sold
Purchase Type For Sale
Square Footage 1,177 sqft
Price per Sqft $424
Subdivision Scenic Acres
MLS® Listing ID A2056152
Sold Date 07/01/23
Style 4 Level Split
Bedrooms 4
Full Baths 3
Originating Board Calgary
Year Built 1986
Annual Tax Amount $3,492
Tax Year 2023
Lot Size 4,796 Sqft
Acres 0.11
Property Description
Come check out this amazing 4 level split in the heart of Scenic Acres! It has a bright, open living room and dining room with cathedral ceiling. Plenty of windows and brick fireplace finish off the area. The huge family room opens onto a cedar deck and west facing backyard. An arch pass through ensures you aren't cooking and prepping in the kitchen alone while everyone is relaxing in the dining room. Stunning oak cabinets in the kitchen with space for a table makes this truly the home's center. The main bedroom has windows on two walls, double closets and an ensuite with separate shower making this a retreat like setting. The remaining two bedrooms are sized well and make this home equally attractive for families as well as those who wish to use them as a den or office. The large family room is suitable for entertaining extended family and friends. The lower level has lots of space and plenty of storage.
Location
Province AB
County Calgary
Area Cal Zone Nw
Zoning R-C1
Direction S
Rooms
Other Rooms 1
Basement Finished, Full
Interior
Interior Features Ceiling Fan(s), Open Floorplan
Heating High Efficiency, Forced Air, Natural Gas
Cooling None
Flooring Carpet, Laminate, Linoleum
Fireplaces Number 1
Fireplaces Type Family Room, Mantle, Wood Burning
Appliance Dishwasher, Dryer, Electric Stove, Microwave, Refrigerator, Washer
Laundry Laundry Room
Exterior
Parking Features Heated Garage, Insulated, Oversized, Single Garage Attached
Garage Spaces 1.0
Garage Description Heated Garage, Insulated, Oversized, Single Garage Attached
Fence Fenced
Community Features Playground, Shopping Nearby
Amenities Available Dog Run
Roof Type Asphalt Shingle
Porch None
Lot Frontage 66.57
Exposure S
Total Parking Spaces 3
Building
Lot Description Back Yard, Dog Run Fenced In, Garden
Foundation Poured Concrete
Architectural Style 4 Level Split
Level or Stories 4 Level Split
Structure Type Stucco,Wood Frame
Others
Restrictions Encroachment
Tax ID 83194919
Ownership Private
Read Less



