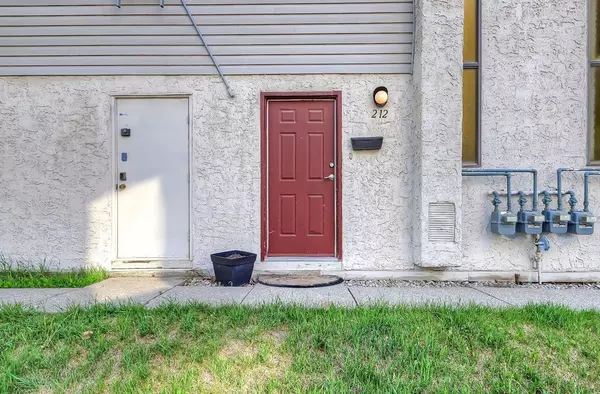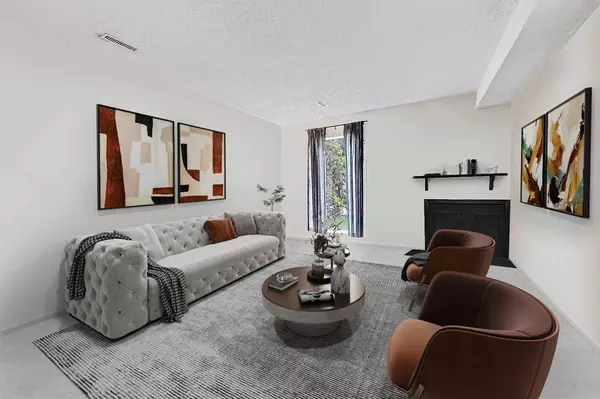For more information regarding the value of a property, please contact us for a free consultation.
3500 Varsity DR NW #212 Calgary, AB T2L 1Y3
Want to know what your home might be worth? Contact us for a FREE valuation!

Our team is ready to help you sell your home for the highest possible price ASAP
Key Details
Sold Price $310,000
Property Type Townhouse
Sub Type Row/Townhouse
Listing Status Sold
Purchase Type For Sale
Square Footage 1,043 sqft
Price per Sqft $297
Subdivision Varsity
MLS® Listing ID A2059764
Sold Date 07/01/23
Style 2 Storey
Bedrooms 2
Full Baths 1
Condo Fees $263
Originating Board Calgary
Year Built 1976
Annual Tax Amount $1,685
Tax Year 2023
Property Description
END UNIT | 2 BALCONIES | LOW CONDO FEES | CENTRAL AC | GREAT WALKABLE NW LOCATION! This spacious 2-bedroom rowhouse is located in the sought after community of Varsity and has an absolute abundance of amenities within walking distance including the Brentwood LRT, U of C, University Research Park, Market Mall, the new Northland redevelopment and the bustling atmosphere and activity in University District. This complex is also directly next to Echo's Off Leash Park and less than a km to the Varsity Community Association and Outdoor Rink, Varsity Acres School and numerous parks and green spaces This property has a very smart and functional floor plan featuring a spacious living room, dining area, good-sized kitchen, large walk-in storage/laundry room area and of course the SW-facing 10' x 8' sheltered balcony to enjoy the late day sun relaxing with family and friends. The upper level has a massive primary bedroom with direct access to the additional private balcony space, a second bedroom and full 4-piece bathroom with linen storage. Additional features include central air conditioning, assigned parking stall (#27), separate entryway level, updated kitchen cabinets and counters, full size laundry pair, large in-suite laundry/storage room, quiet location in the complex and more. Welcome to your new home.
Location
Province AB
County Calgary
Area Cal Zone Nw
Zoning M-C1 d100
Direction SW
Rooms
Basement None
Interior
Interior Features Ceiling Fan(s), No Smoking Home, Storage
Heating Forced Air, Natural Gas
Cooling Central Air
Flooring Carpet, Laminate, Linoleum
Fireplaces Number 1
Fireplaces Type Living Room, Wood Burning
Appliance Dryer, Electric Stove, Refrigerator, Washer
Laundry In Unit, Laundry Room, Main Level
Exterior
Parking Features Stall
Garage Description Stall
Fence None
Community Features Park, Playground, Pool, Schools Nearby, Shopping Nearby, Sidewalks, Street Lights, Tennis Court(s), Walking/Bike Paths
Amenities Available Other
Roof Type Asphalt/Gravel
Porch Balcony(s), Deck
Exposure SW
Total Parking Spaces 1
Building
Lot Description Backs on to Park/Green Space, Landscaped, Treed
Story 2
Foundation Poured Concrete
Architectural Style 2 Storey
Level or Stories Two
Structure Type Stucco,Vinyl Siding,Wood Frame
Others
HOA Fee Include Insurance,Maintenance Grounds,Parking,Professional Management,Reserve Fund Contributions,Snow Removal
Restrictions Pet Restrictions or Board approval Required,Pets Allowed
Tax ID 82949808
Ownership Private
Pets Allowed Restrictions, Yes
Read Less



