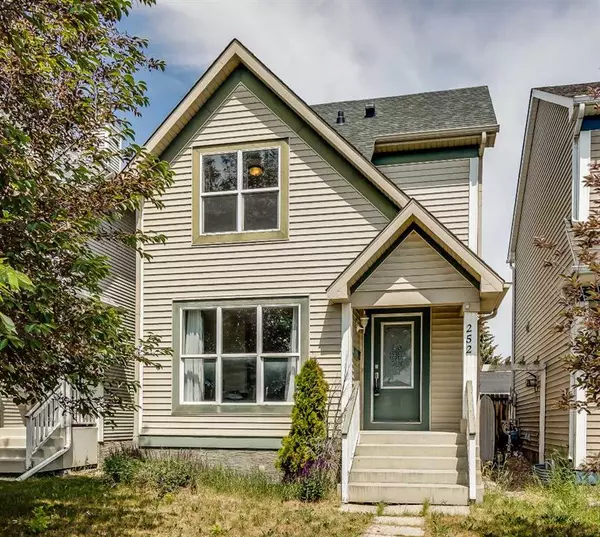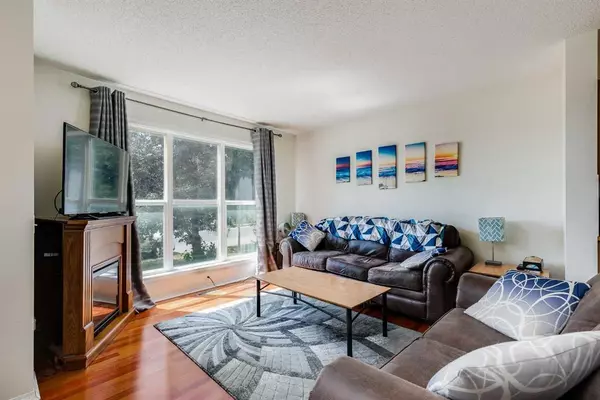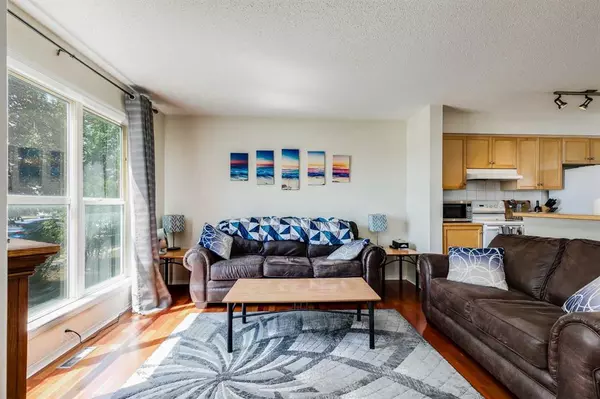For more information regarding the value of a property, please contact us for a free consultation.
252 Prestwick AVE SE Calgary, AB T2Z 3X3
Want to know what your home might be worth? Contact us for a FREE valuation!

Our team is ready to help you sell your home for the highest possible price ASAP
Key Details
Sold Price $490,000
Property Type Single Family Home
Sub Type Detached
Listing Status Sold
Purchase Type For Sale
Square Footage 1,117 sqft
Price per Sqft $438
Subdivision Mckenzie Towne
MLS® Listing ID A2057915
Sold Date 07/01/23
Style 2 Storey
Bedrooms 3
Full Baths 1
Half Baths 1
HOA Fees $18/ann
HOA Y/N 1
Originating Board Calgary
Year Built 2001
Annual Tax Amount $2,625
Tax Year 2023
Lot Size 2,787 Sqft
Acres 0.06
Property Description
This two-story home features three bedrooms up / one & a half baths. This open modern design has a great room, kitchen & nook area on the main floor, very bright! The kitchen offers light stained Maple cabinets, high end cherry hardwood floors, an island with the sink & raised eating bar, full nook with patio doors and overlooks the back yard! You'll be able to watch the kids play in the fully landscaped backyard. The basement has a spacious family room - relax in your cozy movie room! Upstairs, you'll find two kids rooms and a good- sized master bedroom, which offers a large walk-in closet. Obviously the BIG bonus with this home is the rear detached DOUBLE CAR garage 20x24...No more scraping the windows or waiting to save up enough money for a new garage. It's DONE! Across the street from a Catholic school, walking distance to parks, all kinds of shopping and quick access to all major traffic routes. Welcome home!
Location
Province AB
County Calgary
Area Cal Zone Se
Zoning R-1N
Direction S
Rooms
Basement Finished, Full
Interior
Interior Features Breakfast Bar, Kitchen Island, No Smoking Home, Open Floorplan
Heating Forced Air
Cooling Central Air
Flooring Carpet, Hardwood
Appliance Central Air Conditioner, Dishwasher, Dryer, Electric Stove, Microwave, Range Hood, Refrigerator, Washer, Window Coverings
Laundry In Basement
Exterior
Garage Alley Access, Double Garage Detached
Garage Spaces 2.0
Garage Description Alley Access, Double Garage Detached
Fence Fenced
Community Features Playground, Schools Nearby, Shopping Nearby
Amenities Available None
Roof Type Asphalt Shingle
Porch Deck
Lot Frontage 25.03
Total Parking Spaces 2
Building
Lot Description Back Lane, Back Yard, Garden, Landscaped, Level, Rectangular Lot
Foundation Poured Concrete
Architectural Style 2 Storey
Level or Stories Two
Structure Type Vinyl Siding,Wood Frame
Others
Restrictions Restrictive Covenant-Building Design/Size,Utility Right Of Way
Tax ID 82917461
Ownership Private
Read Less
GET MORE INFORMATION




