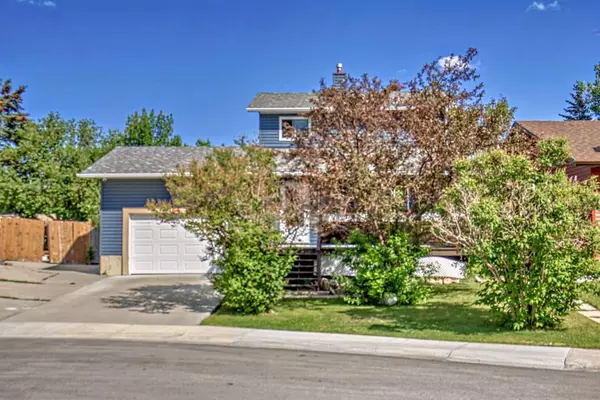For more information regarding the value of a property, please contact us for a free consultation.
64 Castlefall WAY NE Calgary, AB T3J 1M7
Want to know what your home might be worth? Contact us for a FREE valuation!

Our team is ready to help you sell your home for the highest possible price ASAP
Key Details
Sold Price $492,500
Property Type Single Family Home
Sub Type Detached
Listing Status Sold
Purchase Type For Sale
Square Footage 1,292 sqft
Price per Sqft $381
Subdivision Castleridge
MLS® Listing ID A2060518
Sold Date 07/01/23
Style 2 Storey
Bedrooms 4
Full Baths 2
Half Baths 1
Originating Board Calgary
Year Built 1980
Annual Tax Amount $2,737
Tax Year 2023
Lot Size 5,349 Sqft
Acres 0.12
Property Description
WELCOME HOME to Castleridge! This Family Home Featues 4 Beds and 2.5 Baths and has a Side Entrance to the Basement for a Future Secondary Suite. Enjoy your Front Porch, Treed, Landscaped and Fenced with a Back Deck you will Enjoy this Beautiful Private Yard. Newer Windows, Siding, Roof, Soffit, Facia, Eaves and Main Floor Lighting this is move in Ready. Your Main Floor Boasts a Large Living Room, Dining Room, Kitchen, Mudroom, Laundry Hookups and Attached Garage plus Large Patio Doors to Enjoy your Back Deck and Private Yard! Upstairs Features a Large Primary Bedroom plus 2 more Bedrooms and a 4 pc Bath. Downstairs You will find a Rec Room, Bedroom, 4 pc Bath and Laundry Room. You will Love your Oversized Garage with High Ceilings for your Vehicle and Tonnes of Storage Space as well as a Back Yard Shed. Welcome Home!
Location
Province AB
County Calgary
Area Cal Zone Ne
Zoning R-C1
Direction W
Rooms
Basement Finished, Full
Interior
Interior Features No Smoking Home, Vinyl Windows
Heating Forced Air
Cooling None
Flooring Carpet, Ceramic Tile, Laminate
Appliance Dishwasher, Electric Oven, Range Hood, Refrigerator
Laundry Electric Dryer Hookup, Laundry Room, Washer Hookup
Exterior
Parking Features Single Garage Attached
Garage Spaces 1.0
Garage Description Single Garage Attached
Fence Fenced
Community Features Playground, Schools Nearby, Shopping Nearby
Roof Type Asphalt Shingle
Porch Deck, Front Porch
Lot Frontage 49.18
Total Parking Spaces 3
Building
Lot Description Back Yard, City Lot, Lawn, Irregular Lot, Landscaped, Treed
Foundation Poured Concrete
Architectural Style 2 Storey
Level or Stories Two
Structure Type Vinyl Siding
Others
Restrictions None Known
Ownership Private
Read Less



