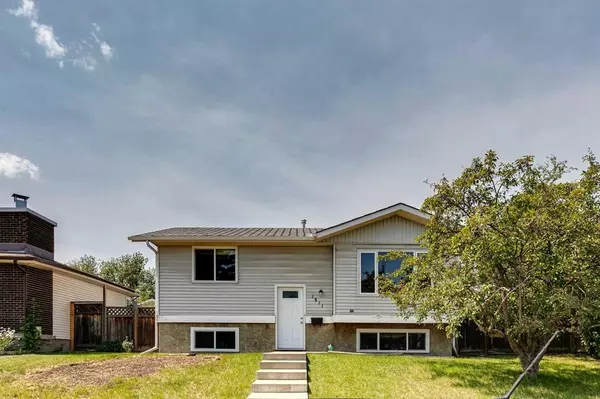For more information regarding the value of a property, please contact us for a free consultation.
1811 62 ST NE Calgary, AB T1Y 1N3
Want to know what your home might be worth? Contact us for a FREE valuation!

Our team is ready to help you sell your home for the highest possible price ASAP
Key Details
Sold Price $440,000
Property Type Single Family Home
Sub Type Detached
Listing Status Sold
Purchase Type For Sale
Square Footage 939 sqft
Price per Sqft $468
Subdivision Pineridge
MLS® Listing ID A2061571
Sold Date 06/30/23
Style Bi-Level
Bedrooms 3
Full Baths 2
Originating Board Calgary
Year Built 1974
Annual Tax Amount $2,622
Tax Year 2023
Lot Size 5,941 Sqft
Acres 0.14
Property Description
Situated on a quiet street, walking distance to Elementary, Junior High and High schools this is a great location for your new home. Sunny Bi-Level has many big ticket items updated , New window throughout in last 2 years, newer roof, updated furnace, both bathrooms , new fridge and stove and new garage door and opener, and awaits your final design touches. Spacious living room leads to huge kitchen with dining area overlooking the deck and open south facing backyard. Two ample bedrooms on the main floor share the beautiful renovated 4 piece bathroom. The lower level is bright with big windows and features a huge rec room, good sized bedroom and another updated bathroom. Oversized garage off the paved lane is a great bonus. Lovingly owned since new and ready for a new family, view today.
Location
Province AB
County Calgary
Area Cal Zone Ne
Zoning R-C1
Direction N
Rooms
Basement Finished, Full
Interior
Interior Features Central Vacuum, Closet Organizers, Storage, Vinyl Windows
Heating Forced Air, Natural Gas
Cooling None
Flooring Carpet, Ceramic Tile, Hardwood, Linoleum
Appliance Dishwasher, Dryer, Electric Stove, Garage Control(s), Refrigerator, Washer, Window Coverings
Laundry In Basement
Exterior
Parking Features Alley Access, Double Garage Detached, Oversized
Garage Spaces 2.0
Garage Description Alley Access, Double Garage Detached, Oversized
Fence Fenced
Community Features Park, Playground, Schools Nearby, Shopping Nearby, Sidewalks, Street Lights
Roof Type Asphalt Shingle
Porch Deck
Lot Frontage 54.01
Total Parking Spaces 2
Building
Lot Description Back Lane, Back Yard, Rectangular Lot
Foundation Poured Concrete
Architectural Style Bi-Level
Level or Stories One
Structure Type Wood Frame
Others
Restrictions None Known
Tax ID 82741595
Ownership Private
Read Less



