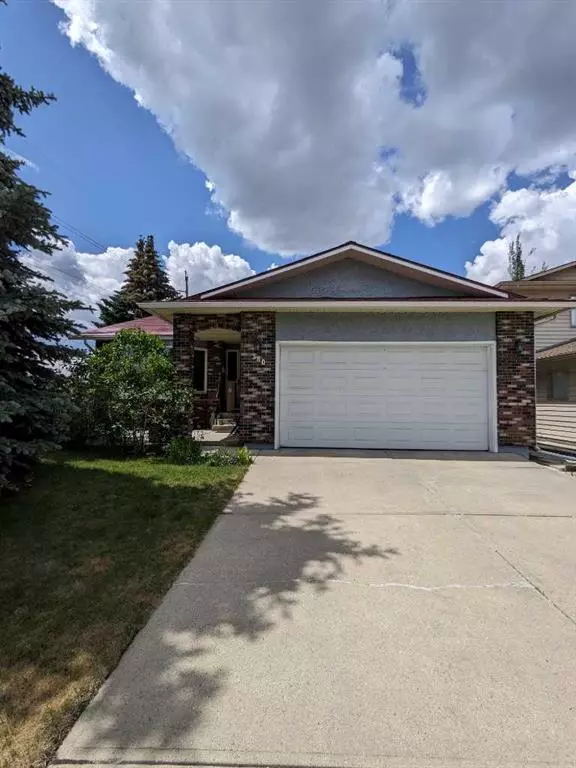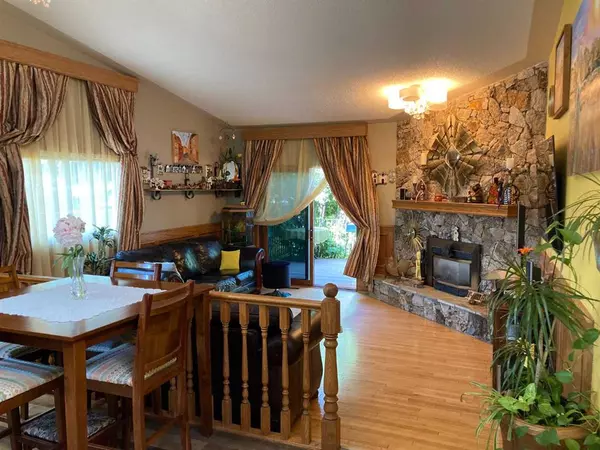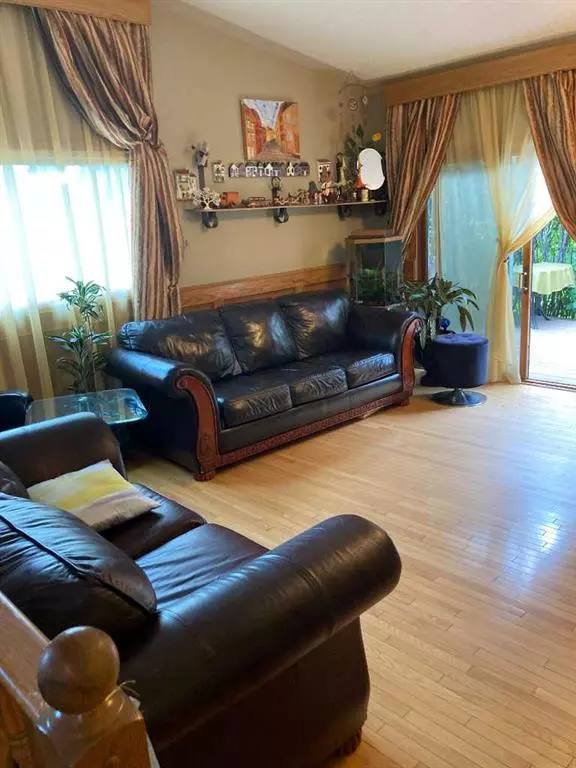For more information regarding the value of a property, please contact us for a free consultation.
380 Sun Valley DR SE Calgary, AB T2X 2W3
Want to know what your home might be worth? Contact us for a FREE valuation!

Our team is ready to help you sell your home for the highest possible price ASAP
Key Details
Sold Price $615,000
Property Type Single Family Home
Sub Type Detached
Listing Status Sold
Purchase Type For Sale
Square Footage 1,572 sqft
Price per Sqft $391
Subdivision Sundance
MLS® Listing ID A2060650
Sold Date 06/30/23
Style Bungalow
Bedrooms 3
Full Baths 3
HOA Fees $23/ann
HOA Y/N 1
Originating Board Calgary
Year Built 1987
Annual Tax Amount $3,543
Tax Year 2023
Lot Size 5,823 Sqft
Acres 0.13
Property Description
An amazing opportunity awaits you in the picturesque lake community of Lake Sundance—a corner bungalow that's ready for you to move in! This beautifully designed home offers over 2700 sq. ft. of living space, providing a comfortable and spacious environment. As you step inside, you'll be greeted by the elegance of vaulted ceilings that adorn the formal dining room, creating an open and inviting atmosphere. The kitchen, complete with an eating area, seamlessly connects to the living room, which boasts a charming corner rock fireplace and sliding doors that lead to the west deck—perfect for enjoying the outdoors. The master bedroom is a true retreat, featuring vaulted ceilings, a convenient walk-in closet, and a luxurious 5-piece ensuite. Additionally, the main floor includes a second small bedroom. As well as the well-appointed 4-piece bathroom. A practical laundry room with easy access to the side yard. The lower level of the home offers even more living space, with a spacious family room with gim/exercises room that's perfect for entertaining or relaxing. There's also a comfortable big bedroom, with high ceilings. One more room - an office space for your convenience, a 4-piece bathroom, and 2 ample storage areas. Moreover, there's a special room with an infrared sauna in it. For your vehicles and storage needs, there's a double attached garage that's fully insulated and drywalled, providing both convenience and security. The meticulously maintained yard boasts the beauty of mature trees and is fully fenced, offering a private and serene outdoor space. As a resident of this community, you'll have exclusive access to the private lake, beach, and park—perfect for boating, swimming, picnics, ice skating, and even ice fishing!
Education options are abundant with two public elementary schools, a junior high school, a public high school, and a Catholic School in the vicinity. Additionally, you'll find a range of amenities just a 5-minute drive away, including Walmart, Superstore, Home Depot, Winners, Canadian Tire, and Shawnessy YMCA. The Somerset LRT station is also conveniently nearby. With quick access to major traffic routes, commuting anywhere in the city is a breeze, making this location highly desirable. This corner bungalow in Lake Sundance presents an incredible opportunity to embrace a vibrant community and enjoy a comfortable and fulfilling active lifestyle.
Location
Province AB
County Calgary
Area Cal Zone S
Zoning R-C1
Direction E
Rooms
Other Rooms 1
Basement Finished, Full
Interior
Interior Features Vaulted Ceiling(s)
Heating Forced Air
Cooling None
Flooring Carpet, Ceramic Tile, Hardwood, Laminate, Linoleum
Fireplaces Number 1
Fireplaces Type Gas
Appliance Dishwasher, Dryer, Electric Stove, Refrigerator, Washer
Laundry Main Level
Exterior
Parking Features Double Garage Attached
Garage Spaces 2.0
Garage Description Double Garage Attached
Fence Fenced
Community Features Lake, Playground, Schools Nearby, Shopping Nearby
Amenities Available None
Roof Type Metal
Porch Deck
Lot Frontage 54.14
Total Parking Spaces 4
Building
Lot Description Back Lane, Corner Lot
Foundation Poured Concrete
Architectural Style Bungalow
Level or Stories One
Structure Type Wood Frame
Others
Restrictions None Known
Tax ID 82964505
Ownership Private
Read Less



