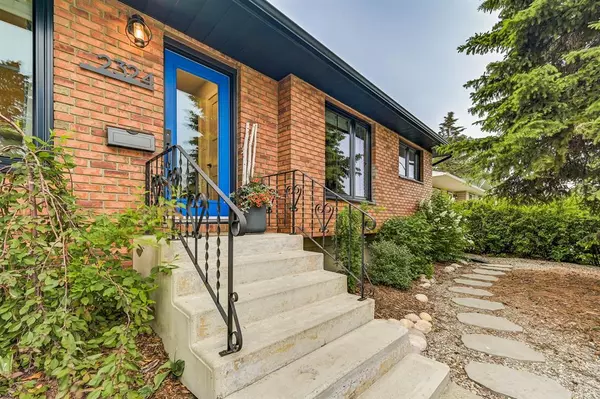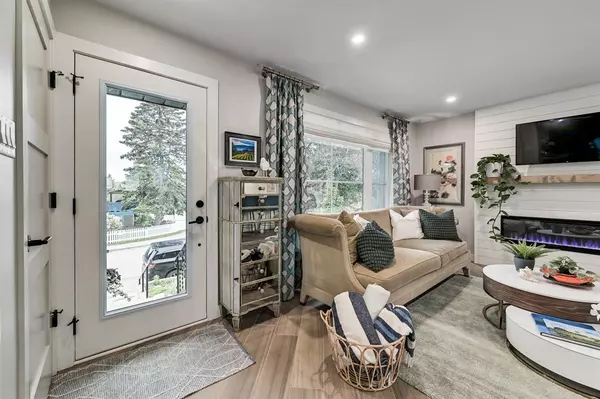For more information regarding the value of a property, please contact us for a free consultation.
2324 Millward RD NE Calgary, AB T2E 6E4
Want to know what your home might be worth? Contact us for a FREE valuation!

Our team is ready to help you sell your home for the highest possible price ASAP
Key Details
Sold Price $635,000
Property Type Single Family Home
Sub Type Detached
Listing Status Sold
Purchase Type For Sale
Square Footage 928 sqft
Price per Sqft $684
Subdivision Mayland Heights
MLS® Listing ID A2053703
Sold Date 06/30/23
Style Bungalow
Bedrooms 4
Full Baths 2
Originating Board Calgary
Year Built 1965
Annual Tax Amount $2,974
Tax Year 2022
Lot Size 5,005 Sqft
Acres 0.11
Property Description
Stunning, like new raised bungalow has been uniformly and substantially renovated and reconfigured both inside and out. Inspired by coastal living this gem is an Interior Designer's own home! Attractive curb appeal with low maintenance classic brick front façade highlighted by new chic black trimmed windows. Warm, imported Italian plank style tile floors extend through the main level. New wool carpet and built in closets in bedrooms. Modern and bright open floor plan. The fabulous gourmet kitchen features ample amounts of full height crisp whiter shaker style cabinetry with soft close doors and drawers, clear glass insert display doors, Ceasarstone Bianco Mist quartz countertops, rippled glass tile backsplash and a large matching single level island. The stainless-steel appliance package features a gas range, hoodfan, dishwasher and counter depth fridge. Adjacent open living room overlooks the serene front landscaping and streetscape and is complete with an electric fireplace with custom built-in shelves. 3 bedrooms up including a spacious flex room that can easily be a full bedroom, office, music room or dining room. You decide! The primary suite is highlighted by the built-in full wall armoire. Resort style bath includes custom built floating tower and vanity with quartz countertop, vessel sink, polished porcelain tile tub/shower surround. The fully developed and remodeled lower level extends your living space with a large open media/rec room. Lower level also includes a 4th bedroom, updated full bath with large shower and new vanity mirror, lighting and toilet. Excellent flex space would make a great home gym, office, hobby or guest room. Lots of extra storage space. Numerous upgrades include new windows, new exterior, new interior and exterior doors, high end integrated LED light fixtures, extensive LED pot lighting, updated electrical and plumbing, professionally painted including sprayed trim, new flooring, new bath, updated second bath, custom drapery and Hunter Douglas woven wood shades, fresh landscaping and more! The sunny back yard also offers a charming firepit area and a bonus option of RV parking with opening gate. Must be seen to be appreciated. Steps to shopping, schools, public transit, Minutes to the airport and the downtown core. Gorgeous turn-key home with nothing to do but move in!
Location
Province AB
County Calgary
Area Cal Zone Ne
Zoning R-C1
Direction S
Rooms
Basement Finished, Full
Interior
Interior Features Built-in Features, Chandelier, French Door, Kitchen Island, Quartz Counters, Separate Entrance, Soaking Tub, Storage
Heating Forced Air, Natural Gas
Cooling None
Flooring Carpet, Laminate, Tile
Fireplaces Number 1
Fireplaces Type Electric
Appliance Dishwasher, Dryer, Freezer, Gas Stove, Microwave, Range Hood, Refrigerator, Washer, Window Coverings
Laundry In Unit, Lower Level
Exterior
Parking Features Single Garage Detached
Garage Spaces 1.0
Garage Description Single Garage Detached
Fence Fenced
Community Features Playground, Schools Nearby, Shopping Nearby
Roof Type Asphalt Shingle
Porch Patio
Lot Frontage 50.0
Total Parking Spaces 1
Building
Lot Description Back Lane, Back Yard, Front Yard, Low Maintenance Landscape, Landscaped, Rectangular Lot
Foundation Poured Concrete
Architectural Style Bungalow
Level or Stories One
Structure Type Brick,Stucco,Wood Frame
Others
Restrictions None Known
Tax ID 82758051
Ownership Private
Read Less



