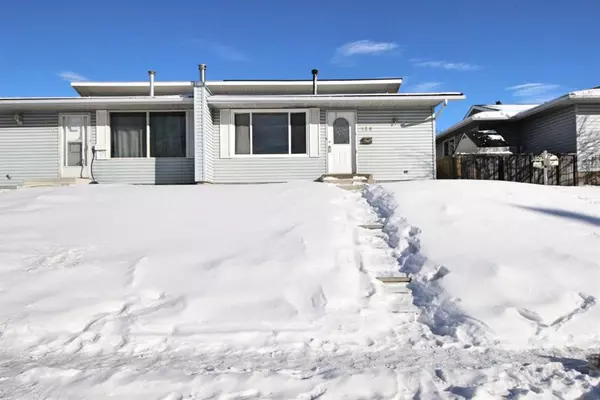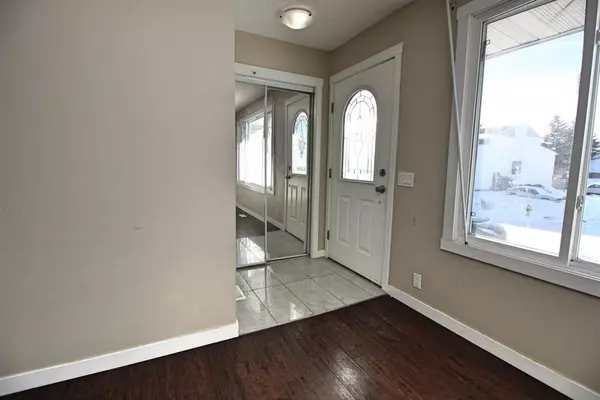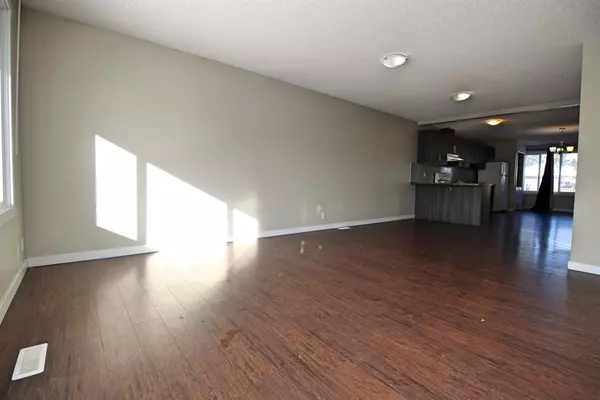For more information regarding the value of a property, please contact us for a free consultation.
128 Pinehill RD NE Calgary, AB t1y 2c4
Want to know what your home might be worth? Contact us for a FREE valuation!

Our team is ready to help you sell your home for the highest possible price ASAP
Key Details
Sold Price $445,000
Property Type Single Family Home
Sub Type Semi Detached (Half Duplex)
Listing Status Sold
Purchase Type For Sale
Square Footage 1,106 sqft
Price per Sqft $402
Subdivision Pineridge
MLS® Listing ID A2059699
Sold Date 06/30/23
Style Bungalow,Side by Side
Bedrooms 5
Full Baths 2
Originating Board Calgary
Year Built 1976
Annual Tax Amount $2,424
Tax Year 2023
Lot Size 3,304 Sqft
Acres 0.08
Property Description
RENOVATED 3+2 BEDROOM HUGE BUNGALOW 1106 SQ.FT. 3 GOOD SIZE BEDROOMS ON THE MAIN LEVEL. HUGE LIVING ROOM, HUGE DINING ROOM AND KITCHEN ON THE MAIN LEVEL. NEWER WINDOWS,
,PAINT AND LAMINATING FLOORS. WALK-UP BASEMENT FULLY FINISHED WITH 2 BEDROOM LEGAL SUITE WITH SEPARATE ENTRANCE AND SEPARATE LAUNDRY .BASEMENT IS RENTED FOR $1200.PER MONTH INCLUDING UTILITIES .2 CARS CEMENTED PAD FOR PARKING IN THE BACK YARD. MAIN LEVEL IS RENTED FOR $1100+ALL UTILITIES .CLOSE TO BUS,ALL LEVELS OF SCHOOLS,LEISURE CENTER,CO-OP, LIBRARY AND SHOPPING MALL. VERY GOOD LIVE UP RENT DOWN OR FOR FIRST TIME BUYERS. A MUST TO SEE.
Location
Province AB
County Calgary
Area Cal Zone Ne
Zoning R-C2
Direction W
Rooms
Basement Suite, Walk-Out
Interior
Interior Features Closet Organizers, Laminate Counters, Separate Entrance
Heating Forced Air, Natural Gas
Cooling None
Flooring Laminate, Linoleum
Appliance Dryer, Refrigerator, Stove(s), Washer
Laundry In Basement, Main Level
Exterior
Parking Features Concrete Driveway, Off Street, Parking Pad
Garage Description Concrete Driveway, Off Street, Parking Pad
Fence Partial
Community Features Park, Playground, Schools Nearby, Shopping Nearby, Sidewalks, Street Lights
Roof Type Asphalt Shingle
Porch None
Lot Frontage 27.13
Exposure W
Total Parking Spaces 4
Building
Lot Description Back Lane, Flag Lot, Lawn, Garden, Landscaped, Level
Foundation Poured Concrete
Architectural Style Bungalow, Side by Side
Level or Stories One
Structure Type Shingle Siding,Vinyl Siding
Others
Restrictions None Known
Tax ID 83139851
Ownership Private
Read Less



