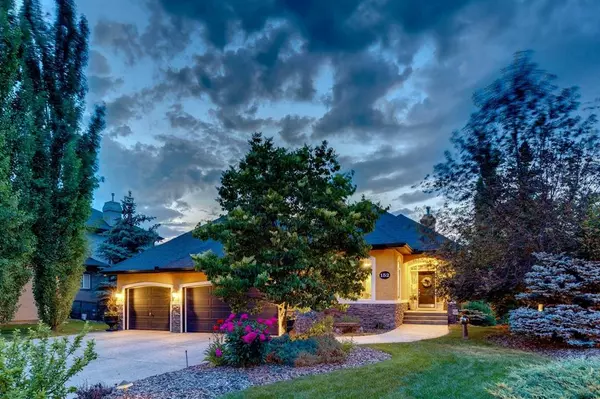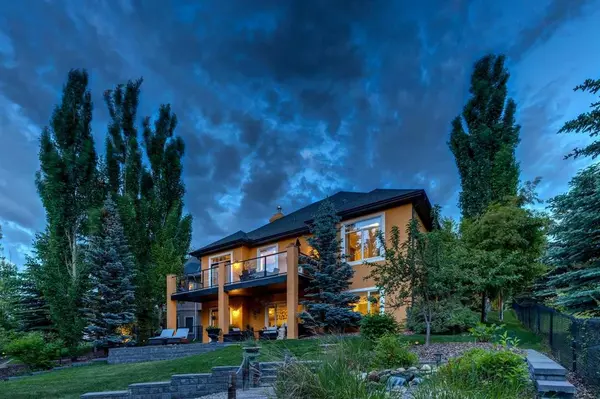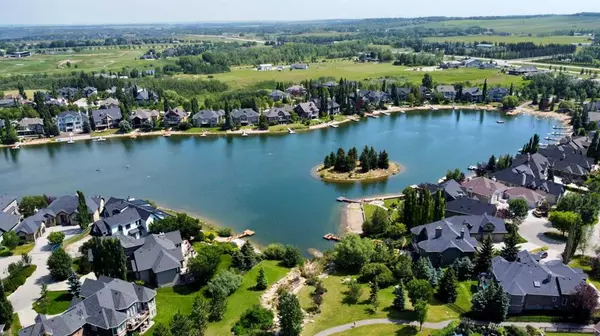For more information regarding the value of a property, please contact us for a free consultation.
152 Heritage Lake BLVD Heritage Pointe, AB T1S 4J2
Want to know what your home might be worth? Contact us for a FREE valuation!

Our team is ready to help you sell your home for the highest possible price ASAP
Key Details
Sold Price $1,269,000
Property Type Single Family Home
Sub Type Detached
Listing Status Sold
Purchase Type For Sale
Square Footage 2,100 sqft
Price per Sqft $604
MLS® Listing ID A2058380
Sold Date 06/30/23
Style Bungalow
Bedrooms 4
Full Baths 2
Half Baths 1
HOA Fees $142/ann
HOA Y/N 1
Originating Board Calgary
Year Built 2004
Annual Tax Amount $5,202
Tax Year 2022
Lot Size 10,890 Sqft
Acres 0.25
Property Description
Walkout executive bungalow offering 4,000 sqft of quality crafted living space, backing onto a ravine in the exclusive community of Heritage Pointe. This community boasts 5 world class golf courses within a 10min radius, all while still only being 3mins south of Calgary. School buses stop at numerous points along the drive taking kids directly to all levels of schools. The area is surrounded by natural ravines, forests, parks and pathways. The sport courts, upper-lake, and main-lake offer year-round activities. Mature tree-lined street leads you to this luxurious home, with a triple car garage, exposed aggregate driveway. The exterior is outfitted with stucco and brick, and low maintenance landscaping with irrigation system, perennial gardens/shrubs/trees. Entering the home you are greeted with elegant sunken living room with 10ft coffered ceilings and 6 interior lit columns with cast iron inlays. The two-way fireplace with floor to ceiling stonework anchors the room. Maple hardwood distressed flooring throughout all principle living spaces + generous main floor den. The kitchen features two-tiered island, granite countertops, top mount porcelain sink, garburator, and is open to the dedicated dining space that enjoys the fireplace. The upper Duradeck patio is a perfect place to retreat after dinner to unwind overlooking your serene, extremely private backyard oasis. The secluded primary bedroom features west windows, tray ceiling with ambient lighting. The spacious en-suite is flooded with natural light from the skylight, has his/her vanities including make-up counter that could easily be reconfigured to add a deep soaker tub. The step-in shower and bench is functional for a mature homeowner, a closed powder room provides necessary privacy + sizeable walk-in closet. The second main floor bedroom offers so much flexibility for the next homeowner – guests with mobility issues, children, or a second office for an executive couple. The rear mudroom off the garage is spacious enough to move laundry to main floor for true single-level living. Descend to the lower level to a walk-out that compliments a variety of living styles with 2 zoned in-floor radiant heating. Massive entertainment area divided by a second two-way fireplace creating space for both movie nights, home gym, and games area with wetbar! 2 well-appointed bedrooms share a 5-piece bathroom with pocket door dividing bathing area – perfect for multiple people getting ready simultaneously. The lower, covered exposed aggregate patio overlooks your stunning backyard with waterfall, multiple lounging areas and multi-zoned sprinkler system. The privacy provided by backing onto the ravine and mature trees of this home is unmatched by many in this community. Kept in pristine condition with pride of ownership throughout. Other features: central-air, wired for sound and intercom, alarm system with glass break motion sensors, roughed in VacuFlow, boiler system fully serviced 2 yrs ago, 1 HWT tank replace 2022.
Location
Province AB
County Foothills County
Zoning RC
Direction S
Rooms
Other Rooms 1
Basement Finished, Walk-Out
Interior
Interior Features Bar, Built-in Features, Closet Organizers, Double Vanity, Granite Counters, High Ceilings, Kitchen Island, Open Floorplan, Pantry, See Remarks, Skylight(s)
Heating Boiler, Forced Air, Natural Gas
Cooling Central Air
Flooring Carpet, Ceramic Tile, Hardwood
Fireplaces Number 2
Fireplaces Type Brick Facing, Double Sided, Gas
Appliance Central Air Conditioner, Dishwasher, Microwave, Range Hood, Water Softener, Window Coverings
Laundry Laundry Room
Exterior
Parking Features Triple Garage Attached
Garage Spaces 3.0
Garage Description Triple Garage Attached
Fence None
Community Features Clubhouse, Fishing, Golf, Lake, Park, Playground, Schools Nearby, Shopping Nearby, Sidewalks, Tennis Court(s), Walking/Bike Paths
Amenities Available Beach Access
Roof Type Asphalt Shingle
Porch Deck, Patio, See Remarks
Lot Frontage 68.15
Total Parking Spaces 9
Building
Lot Description Back Yard, Creek/River/Stream/Pond, Gazebo, Front Yard, Lawn, Garden, Low Maintenance Landscape, No Neighbours Behind, Landscaped, Many Trees, Underground Sprinklers, Private, Rectangular Lot, Secluded, See Remarks, Treed
Foundation Poured Concrete
Architectural Style Bungalow
Level or Stories One
Structure Type Stucco,Wood Frame
Others
Restrictions Restrictive Covenant,Utility Right Of Way
Tax ID 75155287
Ownership Private
Read Less



