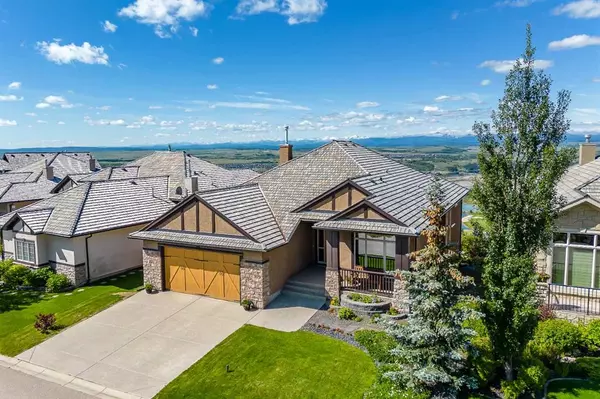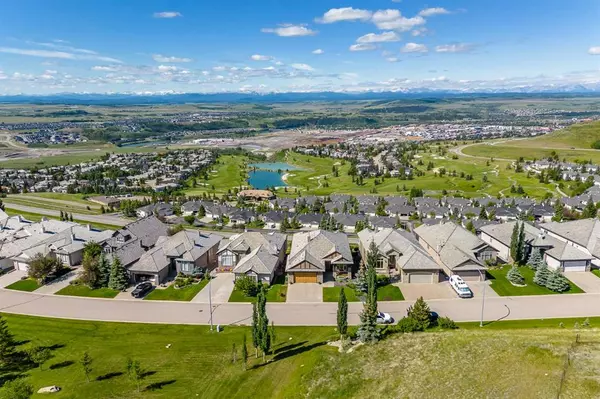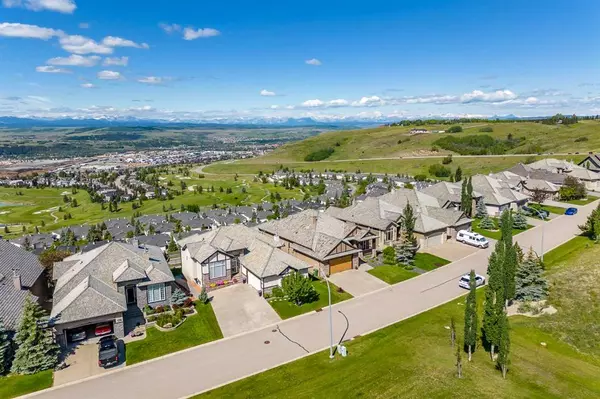For more information regarding the value of a property, please contact us for a free consultation.
180 Gleneagles Estates LN Cochrane, AB T4C 2H8
Want to know what your home might be worth? Contact us for a FREE valuation!

Our team is ready to help you sell your home for the highest possible price ASAP
Key Details
Sold Price $1,140,000
Property Type Single Family Home
Sub Type Detached
Listing Status Sold
Purchase Type For Sale
Square Footage 1,910 sqft
Price per Sqft $596
Subdivision Gleneagles
MLS® Listing ID A2056586
Sold Date 06/30/23
Style Bungalow
Bedrooms 4
Full Baths 2
Half Baths 1
Condo Fees $160
HOA Fees $10/ann
HOA Y/N 1
Originating Board Calgary
Year Built 2006
Annual Tax Amount $6,672
Tax Year 2022
Lot Size 7,158 Sqft
Acres 0.16
Property Description
TOP OF THE WORLD | Absolutely incredible views of the Town of Cochrane, mountains, GlenEagles Golf Course and Bow River valley from this stunning custom walk out bungalow. From the moment you enter this incredible, original owner property you will be blown away by its quality finishing, spaciousness and incredible vistas. The main floor features two bedrooms, one at the front of the home which is currently used as an office plus the gorgeous primary suite with a huge 5 piece ensuite bathroom and walk-in closet. The open kitchen, living and dining areas are perfect for entertaining with access out to a partially covered deck, perfect for morning coffee, family BBQs (natural gas connections both up & down) and enjoying spectacular rocky mountain sunsets. You will love the 10' ceilings on the main level as well as Tigerwood hardwood floors, solid core Knotty Alder interior doors (throughout) and an incredibly spacious and functional rear entry with mud room, laundry area with sink and a practical pass through pantry (with a stand up freezer) leading into the kitchen. New quartz countertops, double ovens, 6 burner gas range, garburator and toe kick vacuum in the island are perfect for the home chef. The lower level is just as impressive with 9' ceilings, in-floor heat, a large family room with wet bar, gas fireplace, 2 large bedrooms both with views and huge closets, 4 piece bathroom and an incredible two tiered home theatre room. Walk out to a lovely exposed aggregate covered patio and professionally landscaped yard (by OnGrowing Works) with views that will wow your guests as you enjoy gathering around the fire pit. The upgrades in this home are endless, including Monolithic seal BASF 2lb spray foam to all exterior/basement walls R35 and ceiling has R70 blown in, insulation between floors for soundproofing and interior wall insulation to the Theatre Room. 2 x 50 gallon hot water tanks (new in 2015), boiler, 150 amp panel, Kinetico water softener, boiler and central air conditioning. The garage is oversized to accommodate a truck + SUV and is insulated and heated (40,000 BTU infrared heater), workbench with storage, sink with hot & cold water plus separate hot/cold bibs, epoxy finish floor, two sets of tire racks and an 8' insulated cedar garage door with silent opener and emergency backup battery to allow for opening in case of power outages. Do not miss your chance to have one of Cochrane's best views and most customized quality homes.
Location
Province AB
County Rocky View County
Zoning R-MX
Direction NE
Rooms
Basement Finished, Walk-Out
Interior
Interior Features Bar, Central Vacuum, Double Vanity, High Ceilings, Kitchen Island, No Smoking Home, Quartz Counters
Heating In Floor, Forced Air, Natural Gas
Cooling Central Air
Flooring Carpet, Ceramic Tile, Hardwood
Fireplaces Number 1
Fireplaces Type Gas
Appliance Built-In Gas Range, Central Air Conditioner, Dishwasher, Double Oven, Refrigerator, Washer/Dryer, Window Coverings
Laundry Main Level
Exterior
Garage Double Garage Attached, See Remarks
Garage Spaces 2.0
Garage Description Double Garage Attached, See Remarks
Fence None
Community Features Golf, Walking/Bike Paths
Amenities Available Park
Roof Type Shake
Porch Deck, Front Porch, Patio, See Remarks
Lot Frontage 49.87
Parking Type Double Garage Attached, See Remarks
Total Parking Spaces 4
Building
Lot Description Cul-De-Sac, Lawn, Views
Foundation Poured Concrete
Architectural Style Bungalow
Level or Stories One
Structure Type Stucco
Others
HOA Fee Include Amenities of HOA/Condo
Restrictions Architectural Guidelines,Condo/Strata Approval,Easement Registered On Title,Restrictive Covenant
Tax ID 75910131
Ownership Private
Pets Description Yes
Read Less
GET MORE INFORMATION




