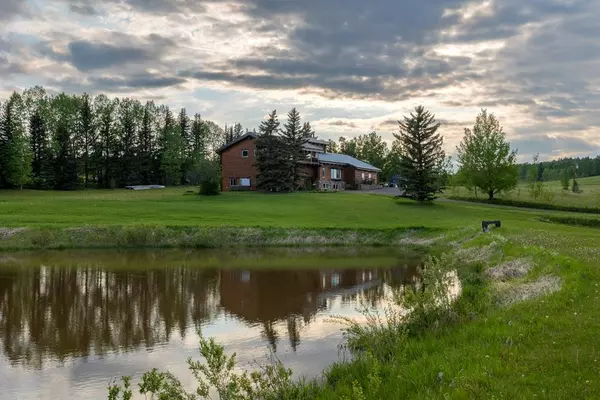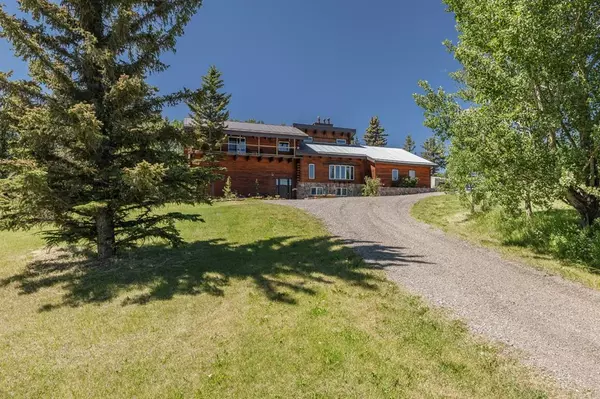For more information regarding the value of a property, please contact us for a free consultation.
316039 160 AVE W Rural Foothills County, AB T0L 1W0
Want to know what your home might be worth? Contact us for a FREE valuation!

Our team is ready to help you sell your home for the highest possible price ASAP
Key Details
Sold Price $1,096,500
Property Type Single Family Home
Sub Type Detached
Listing Status Sold
Purchase Type For Sale
Square Footage 4,228 sqft
Price per Sqft $259
Subdivision Priddis Creek Estate
MLS® Listing ID A1224975
Sold Date 06/30/23
Style 2 Storey Split,Acreage with Residence
Bedrooms 5
Full Baths 3
Half Baths 1
Originating Board Calgary
Year Built 1979
Annual Tax Amount $5,526
Tax Year 2021
Lot Size 13.780 Acres
Acres 13.78
Property Description
Looking for a country home near Priddis, Bragg Creek and K-Country? Come take a look at this one-of-a-kind home with its authentic Cedar log home look that will bring you back to nature. 5 bedrooms, 4.5 baths and situated on 13.7 acres featuring woodlands, grassy acres, walking paths as well as a pond and creek, which double as fantastic winter skating areas. Lots of room for your horses too! The entire entry level has new flooring with in-floor heating, access to the outdoor hot tub, and a 3 piece bathroom with a traditional cedar sauna. Also on this level is the oversized great room with high ceiling and a high efficiency wood stove fireplace that lends to the true feel of a log home. Up a few steps to the main level is the living room with wood burning fireplace and spectacular views over the valley. Remodeled kitchen with beautiful cabinets and drawers, Miele appliances including double ovens, induction stove, granite countertops, breakfast bar and a large island. The kitchen opens to the dining area which then has easy access to the brand new southwest deck. Right off the deck is a fenced area with play structure for the kids as well as direct access to the fenced in garden area. Also on the main level is a 2 pc powder room, laundry/mud room along with secondary access to the basement level. Upper level features an open office space with built ins overlooking the valley (perfect for working from home). The primary suite enjoys another wood burning fireplace, walk in closet, remodeled 6 piece sprawling ensuite with soaker tub, dual sinks and a walk in shower, also a large balcony off the primary suite. Second bedroom also has an ensuite bathroom and balcony. 2 additional bedrooms and a full bathroom complete the upper level. Basement level is primarily the 5th bedroom, currently a home office/den, along with utility room and storage. In addition it has secondary access to the main level mud room, and roughed in plumbing, which means there is potential for a secondary dwelling area in the basement. Double attached garage just off the mud room area. Priddis Creek Estates is a lovely community area with a shared space that includes; a pond, sheltered picnic building, baseball diamond and an outdoor horse riding arena, also with easy access to a well treed riding trail following Priddis Creek. Updates include but are not limited to: 2013 Well pump and pressure tank, 2012 new backup 20KW generator installed, 2017 new maple flooring on upper level, 2017 new back deck roof, 2017 new water filtration and UV light system installed, 2018 planted over 500 trees for future privacy, 2018 all new windows and most doors, 2018/19 new steel roof, 2018 2 piece bathroom remodel, 2020 totally remodelled entry level. Please note Internet is high speed Telus Hub. Call today to schedule a showing of this unique, updated, large log home and property, it is difficult to find homes like this so close to K-country recreation and Calgary!
Location
Province AB
County Foothills County
Zoning CR
Direction NE
Rooms
Other Rooms 1
Basement Full, Partially Finished
Interior
Interior Features Beamed Ceilings, Bookcases, Sauna
Heating In Floor, Forced Air, Natural Gas
Cooling None
Flooring Carpet, Ceramic Tile, Concrete, Hardwood
Fireplaces Number 3
Fireplaces Type Living Room, Master Bedroom, Recreation Room, Wood Burning
Appliance Built-In Oven, Dishwasher, Dryer, Electric Cooktop, Garage Control(s), Microwave, Refrigerator, Washer, Window Coverings
Laundry Main Level
Exterior
Parking Features Double Garage Attached, Driveway, Gravel Driveway
Garage Spaces 2.0
Garage Description Double Garage Attached, Driveway, Gravel Driveway
Fence Partial
Community Features None
Roof Type Metal
Porch Deck, Patio
Total Parking Spaces 10
Building
Lot Description Creek/River/Stream/Pond, Many Trees
Foundation Poured Concrete
Water Well
Architectural Style 2 Storey Split, Acreage with Residence
Level or Stories Two
Structure Type Log,Stone
Others
Restrictions None Known
Tax ID 75191015
Ownership Private
Read Less



