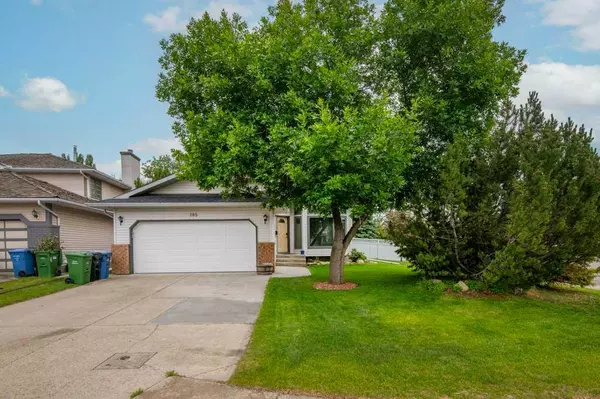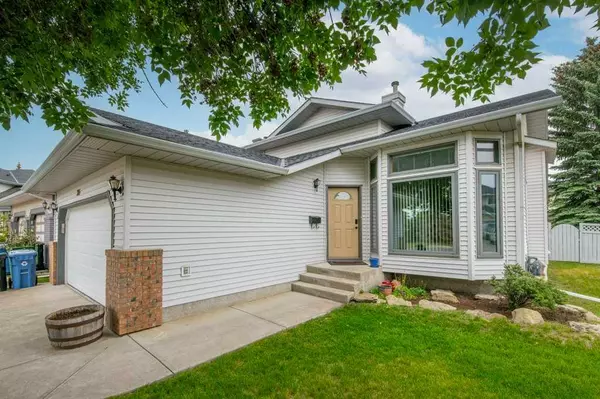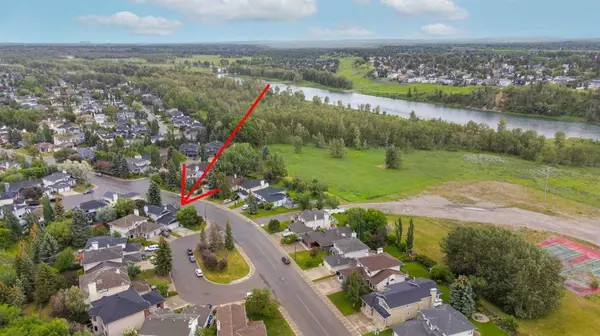For more information regarding the value of a property, please contact us for a free consultation.
305 Douglasbank CT SE Calgary, AB T2Z 1X7
Want to know what your home might be worth? Contact us for a FREE valuation!

Our team is ready to help you sell your home for the highest possible price ASAP
Key Details
Sold Price $599,000
Property Type Single Family Home
Sub Type Detached
Listing Status Sold
Purchase Type For Sale
Square Footage 1,755 sqft
Price per Sqft $341
Subdivision Douglasdale/Glen
MLS® Listing ID A2059528
Sold Date 06/30/23
Style 2 Storey
Bedrooms 4
Full Baths 2
Half Baths 1
Originating Board Calgary
Year Built 1990
Annual Tax Amount $3,381
Tax Year 2023
Lot Size 6,587 Sqft
Acres 0.15
Property Description
Welcome to this beautifully maintained home located minutes to the Bow River pathway system and walking distance to a playground. As you enter the home, you are greeted with a brand new front door (left in a neutral color to allow new buyer to pick there own color if desired). The large great room has a vaulted ceiling and three new front windows that let in an abundance of natural light. Head to the spacious kitchen with loads of counter and cabinet space and enough room for an eat in table or large island. The kitchen looks over the family room which features a brick facing gas fire place that you can cozy up to on those long winter nights and sliding doors that lead you out to a fully landscaped yard with a patio to sit out on and enjoy summer family BBQ's. Main floor bedroom, 2-piece bathroom and laundry complete the main level. The upper level has a large primary bedroom with a beautiful bay window, vaulted ceiling, 4-piece ensuite and walk-in closet. Down the hallway are two spacious spare bedrooms and a 4-piece bathroom. The developed basement includes a large recreational room perfect for a kids play space or media room. There is additional undeveloped space to add a bathroom if desired. Recent updates also include a new garage door and roof. Home come complete with central vacuum and all the attachments.
Location
Province AB
County Calgary
Area Cal Zone Se
Zoning R-C1
Direction W
Rooms
Other Rooms 1
Basement Full, Partially Finished
Interior
Interior Features Central Vacuum, No Animal Home, No Smoking Home, Vaulted Ceiling(s)
Heating Forced Air
Cooling None
Flooring Carpet, Linoleum
Fireplaces Number 1
Fireplaces Type Brick Facing, Family Room, Gas
Appliance Dishwasher, Electric Stove, Garage Control(s), Range Hood, Washer/Dryer, Water Softener
Laundry Main Level
Exterior
Parking Features Double Garage Attached, Driveway
Garage Spaces 2.0
Garage Description Double Garage Attached, Driveway
Fence Fenced
Community Features Clubhouse, Golf, Park, Playground, Schools Nearby, Shopping Nearby, Tennis Court(s)
Roof Type Asphalt Shingle
Porch Front Porch, Patio
Lot Frontage 31.6
Total Parking Spaces 2
Building
Lot Description Back Yard, Corner Lot, Landscaped
Foundation Poured Concrete
Architectural Style 2 Storey
Level or Stories Two
Structure Type Vinyl Siding
Others
Restrictions None Known
Tax ID 82885520
Ownership Private
Read Less



