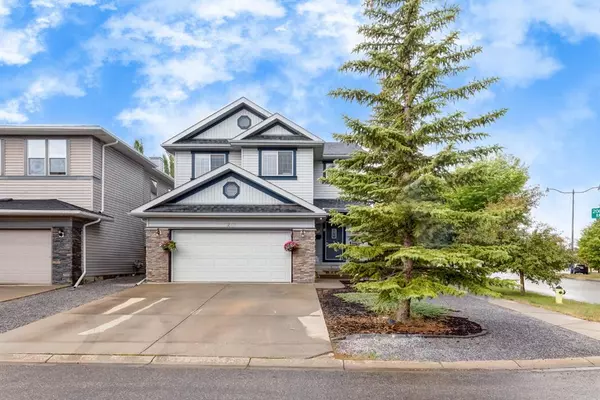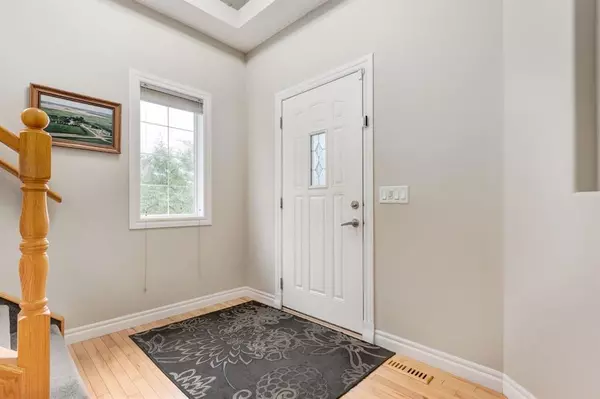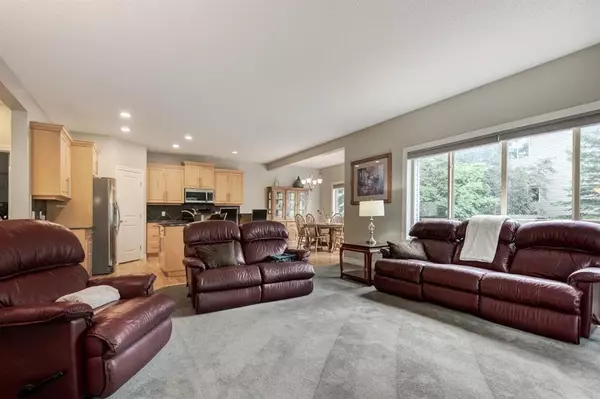For more information regarding the value of a property, please contact us for a free consultation.
207 Chaparral Ravine VW SE Calgary, AB T2X 0A6
Want to know what your home might be worth? Contact us for a FREE valuation!

Our team is ready to help you sell your home for the highest possible price ASAP
Key Details
Sold Price $650,000
Property Type Single Family Home
Sub Type Detached
Listing Status Sold
Purchase Type For Sale
Square Footage 2,179 sqft
Price per Sqft $298
Subdivision Chaparral
MLS® Listing ID A2056607
Sold Date 06/30/23
Style 2 Storey
Bedrooms 3
Full Baths 2
Half Baths 1
HOA Fees $37/ann
HOA Y/N 1
Originating Board Calgary
Year Built 2006
Annual Tax Amount $4,590
Tax Year 2023
Lot Size 6,232 Sqft
Acres 0.14
Property Description
Welcome to Chaparral Ravine! Situated on a corner lot and conveniently across from a park, this 2170 sq.ft. air-conditioned home offers a spacious and open floor plan with 9ft ceilings, beautiful hardwood flooring, and an abundance of additional windows throughout. The kitchen is a standout feature, boasting maple cabinets, granite countertops, stainless steel appliances, an island with a raised eating bar for extra seating, and a convenient walk-through pantry. From the dining area, you can enjoy views of the backyard, while the large family room is complemented by a cozy gas fireplace. Completing the main level, you'll find a powder room and a laundry/mudroom. Upstairs, you'll discover a generously sized bonus room featuring a two-way gas fireplace, creating a warm and inviting atmosphere. Additionally, there are three spacious bedrooms on this level. The primary suite is a true retreat, offering a deep soaker tub, a separate shower, and a walk-in closet. Outside, take pleasure in the sunny and private southwest-facing backyard, complete with a large deck equipped with a gas hook up for easy outdoor entertaining. The low-maintenance yard allows you to make the most of your leisure time. Located in a desirable community with year-round lake access, and offering convenient access to Deerfoot & Stoney Trail, shopping, schools, and the South Hospital, this home is perfectly situated. Don't miss out on this incredible opportunity!
Location
Province AB
County Calgary
Area Cal Zone S
Zoning R-1N
Direction NE
Rooms
Other Rooms 1
Basement Full, Unfinished
Interior
Interior Features Bathroom Rough-in, Breakfast Bar, Central Vacuum, Granite Counters, High Ceilings, Kitchen Island, No Animal Home, No Smoking Home, Open Floorplan, Pantry, Soaking Tub
Heating Forced Air
Cooling Central Air
Flooring Carpet, Ceramic Tile, Hardwood
Fireplaces Number 2
Fireplaces Type Gas
Appliance Dishwasher, Dryer, Electric Stove, Refrigerator, Washer
Laundry Laundry Room, Main Level
Exterior
Parking Features Double Garage Attached, Driveway, Garage Faces Front
Garage Spaces 2.0
Garage Description Double Garage Attached, Driveway, Garage Faces Front
Fence Fenced
Community Features Park, Playground, Schools Nearby, Shopping Nearby, Sidewalks, Street Lights, Tennis Court(s), Walking/Bike Paths
Amenities Available Other
Roof Type Asphalt Shingle
Porch Deck
Lot Frontage 30.05
Total Parking Spaces 2
Building
Lot Description Back Yard, Corner Lot, Front Yard, Lawn, Irregular Lot, Landscaped, Pie Shaped Lot, See Remarks
Foundation Poured Concrete
Architectural Style 2 Storey
Level or Stories Two
Structure Type Vinyl Siding,Wood Frame
Others
Restrictions None Known
Tax ID 82708545
Ownership Private
Read Less



