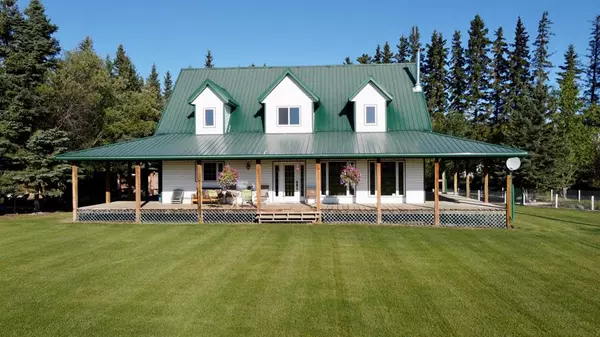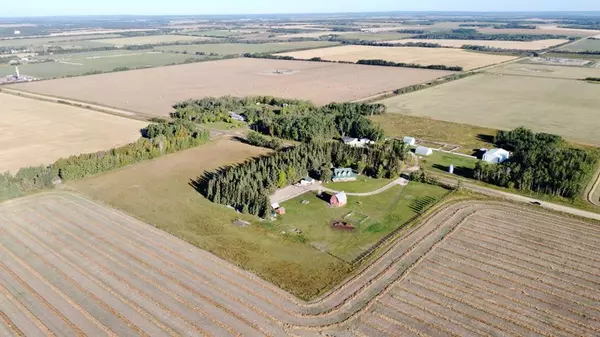For more information regarding the value of a property, please contact us for a free consultation.
101069 TWP RD 724 Beaverlodge, AB T0H 0C0
Want to know what your home might be worth? Contact us for a FREE valuation!

Our team is ready to help you sell your home for the highest possible price ASAP
Key Details
Sold Price $665,000
Property Type Single Family Home
Sub Type Detached
Listing Status Sold
Purchase Type For Sale
Square Footage 2,300 sqft
Price per Sqft $289
MLS® Listing ID A2026309
Sold Date 06/30/23
Style 2 Storey,Acreage with Residence
Bedrooms 2
Full Baths 2
Originating Board Grande Prairie
Year Built 2008
Annual Tax Amount $3,396
Tax Year 2022
Lot Size 12.660 Acres
Acres 12.66
Property Description
This manicured 12.66 +/- farmstead is a little piece of paradise. Sitting amongst mature spruce trees and manicured grounds is a ranch-style 2300 sqft custom-built home with a wrap-around veranda overlooking a dreamy two-story red barn, post and rail corrals, an old-fashioned windmill, pasture for animals and chicken coop. The house was built in 2008 with an oversized mudroom, a large white kitchen with an island and plenty of cabinets plus a pantry. The family room is warm and cozy with a beautiful wood stove, rock feature wall and floor-to-ceiling picture windows. The dining area is centred on the main floor with covered deck access for grilling and watching the sunrise with your morning coffee. The main floor bathroom boasts a beautiful claw foot bathtub, wainscotting and gorgeous tile flooring. A large laundry room and corner bedroom finish this floor.
Going up to the second-story full master suite, you will find a solid wood staircase leading to a 980 sqft private master abode with enough room for a king-sized bed, sitting areas, 3 dormers and southeast views of Saskatoon Mountain. The ensuite tile walk-in shower has dual shower heads, seating and glass walls, next to a built-in double jacuzzi tub, including his and her vanity sinks. The master bedroom has a large closet and office space in the middle dormer. The basement is partially finished and can be developed to suit the future buyer. The yard site is well cared for and ready for entertaining! Outdoor paved fire pit area with a cook shack, woodshed and water closet, all within close proximity to the house -including power and metal roofing. There is a 20'X15' character workshop/garage between the barnyard and house to store your tools and toys. The beautiful red barn with a gambrel roof is 31'X25' and has a full loft, perfect for hosting friends and family, featuring an old-fashioned bar, rope swing and sleeping quarters. The barn base is set up for horses with water and power. To complete the farmstead, you have a fenced garden area, greenhouse, many more outbuildings and an enchanted trail for exploration. Book a showing at this great property!
Location
Province AB
County Grande Prairie No. 1, County Of
Zoning CR-5
Direction SE
Rooms
Other Rooms 1
Basement Full, Partially Finished
Interior
Interior Features Ceiling Fan(s), Closet Organizers, Double Vanity, Jetted Tub, Kitchen Island, Laminate Counters, Open Floorplan, Pantry, Soaking Tub
Heating Forced Air, Wood Stove
Cooling None
Flooring Tile, Wood
Fireplaces Number 1
Fireplaces Type Great Room, Wood Burning Stove
Appliance Other
Laundry Laundry Room
Exterior
Parking Features Parking Pad, RV Access/Parking, Single Garage Detached
Garage Spaces 1.0
Garage Description Parking Pad, RV Access/Parking, Single Garage Detached
Fence Fenced
Community Features Schools Nearby, Shopping Nearby
Roof Type Metal
Porch Deck, Patio, Wrap Around
Lot Frontage 879.75
Total Parking Spaces 6
Building
Lot Description Back Yard, Fruit Trees/Shrub(s), Front Yard, Lawn, Garden, Landscaped, Many Trees, Native Plants, Yard Lights, Pasture, Private, Secluded, Treed
Foundation Poured Concrete
Architectural Style 2 Storey, Acreage with Residence
Level or Stories Two
Structure Type Concrete,Other,Vinyl Siding
Others
Restrictions None Known
Tax ID 77479569
Ownership Private
Read Less



