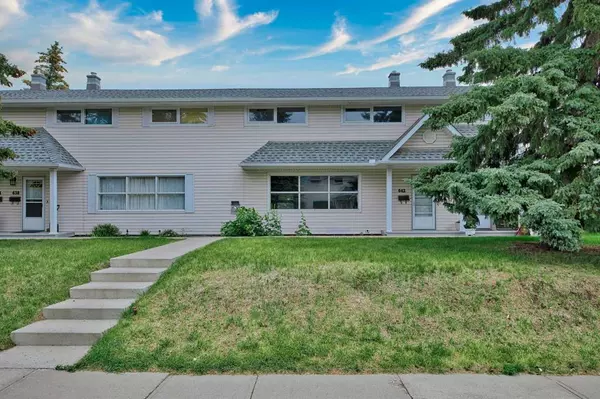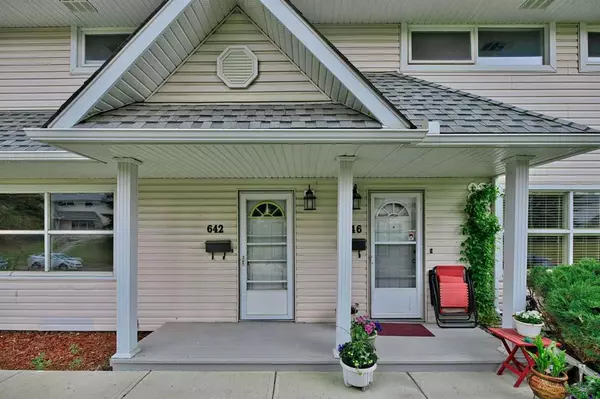For more information regarding the value of a property, please contact us for a free consultation.
642 Merrill DR NE Calgary, AB T2E 8Y6
Want to know what your home might be worth? Contact us for a FREE valuation!

Our team is ready to help you sell your home for the highest possible price ASAP
Key Details
Sold Price $410,000
Property Type Townhouse
Sub Type Row/Townhouse
Listing Status Sold
Purchase Type For Sale
Square Footage 1,265 sqft
Price per Sqft $324
Subdivision Winston Heights/Mountview
MLS® Listing ID A2058967
Sold Date 06/30/23
Style 2 Storey
Bedrooms 2
Full Baths 2
Half Baths 1
Condo Fees $365
Originating Board Calgary
Year Built 1955
Annual Tax Amount $1,662
Tax Year 2023
Property Description
THIS IS IT! This is the home you have been looking for! Beautifully renovated, this 2 bedroom 2.5 bath townhome is turn key and ready for you to move in. The main floor boasts a large living and dining area, large closet and a renovated powder room with custom vanity and quartz countertops. The kitchen in this home is a DREAM. Custom, ceiling high cabinets line the walls and a large island with storage and room for stools pulls it all together. The drawered pantry makes it easy to access all the essentials, make sure to check out the pull out spice cabinets on either side of the stove and explore the other cleverly designed features of this one of a kind kitchen! Upstairs you will find a renovated full bath with custom storage, and soaker tub shower combo. Finishing off the upstairs is the 2 bedrooms. The primary suite is oversized and could easily fit a California King with a spacious walk-in closet for all your clothing and accessories! In the basement you will find a tiled flex room with mirrored closets, perfect for a home gym, a rejuvenated office area and another full bathroom with stand up shower. This unit has beautiful updated oak hardwood throughout and backs onto a playground. The location cannot be beat, a few minute walk to The Winston golf club, easy access to all main routes as well as shopping, restaurants and breweries you do not want to miss the opportunity to view this unit!
Location
Province AB
County Calgary
Area Cal Zone Cc
Zoning M-C1
Direction SW
Rooms
Basement Finished, Full
Interior
Interior Features Kitchen Island, No Smoking Home, Quartz Counters, Recessed Lighting, Soaking Tub, Walk-In Closet(s)
Heating Fireplace(s), Forced Air
Cooling None
Flooring Ceramic Tile, Hardwood
Fireplaces Number 1
Fireplaces Type Gas
Appliance Dishwasher, Electric Stove, Microwave Hood Fan, Refrigerator, Washer/Dryer, Window Coverings
Laundry In Basement
Exterior
Parking Features Additional Parking, Assigned, Outside, Plug-In, Stall
Garage Description Additional Parking, Assigned, Outside, Plug-In, Stall
Fence None
Community Features Golf, Park, Playground, Schools Nearby, Shopping Nearby, Sidewalks, Street Lights
Amenities Available Golf Course, Parking, Playground, Storage
Roof Type Asphalt Shingle
Porch Rear Porch
Exposure SW
Total Parking Spaces 1
Building
Lot Description Backs on to Park/Green Space, Front Yard, Garden, No Neighbours Behind, Treed
Foundation Poured Concrete
Architectural Style 2 Storey
Level or Stories Two
Structure Type Vinyl Siding
Others
HOA Fee Include Common Area Maintenance,Insurance,Maintenance Grounds,Parking,Professional Management,Reserve Fund Contributions,Snow Removal,Trash
Restrictions Pet Restrictions or Board approval Required
Tax ID 82971831
Ownership Private
Pets Allowed Restrictions
Read Less



