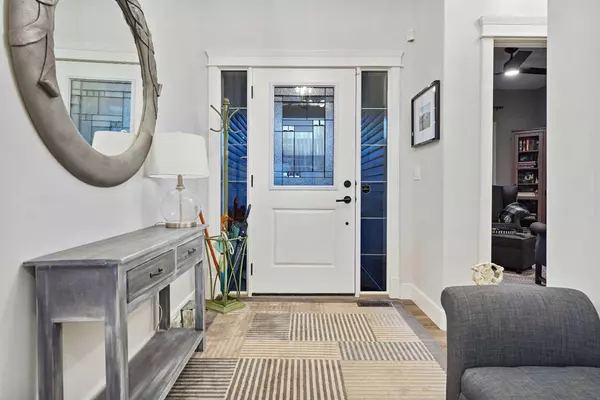For more information regarding the value of a property, please contact us for a free consultation.
1318 BAYSIDE DR Airdrie, AB T4B 4G7
Want to know what your home might be worth? Contact us for a FREE valuation!

Our team is ready to help you sell your home for the highest possible price ASAP
Key Details
Sold Price $698,778
Property Type Single Family Home
Sub Type Detached
Listing Status Sold
Purchase Type For Sale
Square Footage 1,508 sqft
Price per Sqft $463
Subdivision Bayside
MLS® Listing ID A2057225
Sold Date 06/30/23
Style Bungalow
Bedrooms 2
Full Baths 3
Originating Board Calgary
Year Built 2021
Annual Tax Amount $3,833
Tax Year 2022
Lot Size 5,112 Sqft
Acres 0.12
Property Description
Here's an AIR CONDITIONED, IMMACULATE BUNGALOW w/1553 sq ft of DEVELOPED LIVING SPACE in BAYSIDE Community of Airdrie!!! It has a 20'5" X 18'11" DOUBLE ATTACHED GARAGE, a 25'4" x 7'8" DECK + a 40'0" x 8'10" PATIO in BACKYARD made for ENTERTAINING or RELAXATION w/DRY BED TYPE LANDSCAPING incl/Trees!!! UPGRADES incl/ALL PLUG-INS are in the BASEBOARDS, A/C UNIT is 1 yr old, 4 CEILING FANS, UNDER PADDING which is under the Flooring + Carpet, HUNTER DOUGLAS DUETTES w/Insulation, Power View Top Down/Bottom Up Feature + Custom Rods, ALL COUNTER HEIGHTS are INCREASED to 37", PLUMBED GAS LINE to Upper Deck, ALL BATHROOM FLOORS are HEATED + UPGRADED MIRRORS in 3 Bathrooms!!! The LIVING SPACE begins w/ELEGANT cool tones + Upgraded 9' CEILINGS to OPEN UP the space, Welcoming ENTRANCE w/closet + LVP Flooring throughout, 2nd BEDROOM + 4 pc BATHROOM tucked away. Walking towards the stairs, on the right is the CONVENIENT 8'8" X 7'0" MUD/LAUNDRY ROOM w/SINK + BARN DOOR; off the Garage + a LARGE DEN/OFFICE. Next is the OPEN CONCEPT floor plan leading to the GORGEOUS kitchen w/QUARTZ COUNTERTOPS, FLOOR to CEILING WHITE CABINETRY, TONS of STORAGE incl/BUTLER'S NOOK w/Shelving + Cupboards, UPGRADE for Kitchen Island has WINE RACK, Breakfast Bar, SS Appliances (Dishwasher 6 mos old), GAS COOKTOP, RANGE HOOD, BUILT-IN OVEN + GLASS TILE Backsplash that has POP-UPS in Counter for PLUG-INS. The DINING ROOM that over looks the backyard, the LIVING ROOM has an UPGRADED CERAMIC HEAT, 2-WAY GAS FIREPLACE w/WHITE Mantle that gives a FRESH + CLEAN look (other side is Primary Bedroom). The PRIMARY Bedroom has carpet, a SLEEK 5 pc EN-SUITE w/HIS + HERS SINKS, GLASS SHOWER upgraded to 72" HEIGHT w/10ml GLASS + a WALK-IN CLOSET to finish off the Main Floor. In the BASEMENT is PLUMBED IN GAS LINE for Future Fireplace, the DEVELOPED 4 pc BATHROOM + a 37'11" X 32'5" undeveloped space that is looking for INSPIRATION + DESIGN. The Community of BAYSIDE is an ESTABLISHED, FAMILY-ORIENTED, CLOSE-KNIT community that offers Abundant GREEN SPACES with access to 100 km of paved PATHWAYS that connect to Airdrie. Close to Multiple Schools from K-12, Shopping, Restaurants, Genesis Place, Bayside Plaza, Community Centre, Public Library + more. BOOK your showing TODAY!!!
Location
Province AB
County Airdrie
Zoning R-1
Direction NE
Rooms
Basement Full, Partially Finished
Interior
Interior Features Breakfast Bar, Built-in Features, Ceiling Fan(s), Double Vanity, High Ceilings, Kitchen Island, Laminate Counters, Open Floorplan, Pantry, Quartz Counters, Recessed Lighting, Walk-In Closet(s)
Heating Forced Air, Natural Gas
Cooling Central Air
Flooring Carpet, Vinyl Plank
Fireplaces Number 1
Fireplaces Type Decorative, Gas, Mantle, Tile
Appliance Built-In Oven, Central Air Conditioner, Dishwasher, Electric Oven, Garage Control(s), Gas Cooktop, Microwave, Range Hood, Refrigerator, Washer/Dryer, Window Coverings
Laundry Main Level
Exterior
Garage Double Garage Attached
Garage Spaces 2.0
Garage Description Double Garage Attached
Fence Partial
Community Features Lake, Park, Playground, Schools Nearby, Shopping Nearby, Sidewalks, Street Lights, Walking/Bike Paths
Roof Type Asphalt Shingle
Porch Deck, Patio
Lot Frontage 44.71
Parking Type Double Garage Attached
Total Parking Spaces 4
Building
Lot Description Back Yard, City Lot, Front Yard, Landscaped, Street Lighting, Yard Lights, Private, Treed
Foundation Poured Concrete
Architectural Style Bungalow
Level or Stories One
Structure Type Stone,Vinyl Siding,Wood Frame
Others
Restrictions Restrictive Covenant,Utility Right Of Way
Tax ID 78795569
Ownership Private
Read Less
GET MORE INFORMATION




