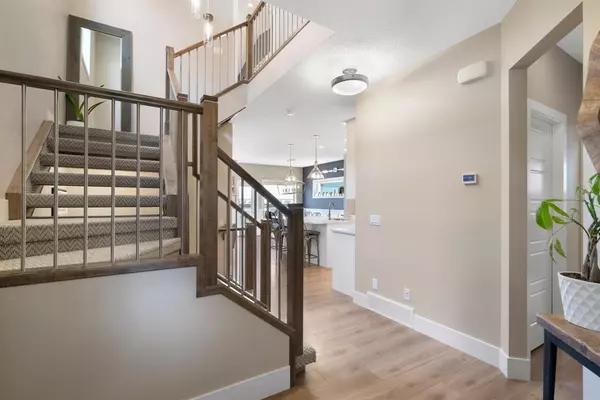For more information regarding the value of a property, please contact us for a free consultation.
32 Emberside GLN Cochrane, AB T4C2L6
Want to know what your home might be worth? Contact us for a FREE valuation!

Our team is ready to help you sell your home for the highest possible price ASAP
Key Details
Sold Price $695,000
Property Type Single Family Home
Sub Type Detached
Listing Status Sold
Purchase Type For Sale
Square Footage 2,234 sqft
Price per Sqft $311
Subdivision Fireside
MLS® Listing ID A2054236
Sold Date 06/30/23
Style 2 Storey
Bedrooms 3
Full Baths 2
Half Baths 1
HOA Fees $4/ann
HOA Y/N 1
Originating Board Calgary
Year Built 2017
Annual Tax Amount $3,865
Tax Year 2022
Lot Size 3,912 Sqft
Acres 0.09
Property Description
Welcome to your dream home in Fireside Cochrane! This stunning two-story residence offers the perfect blend of elegance, functionality, and modern design. Boasting three bedrooms and 2.5 baths, this home is the epitome of luxury living.
Upon entering, you'll be captivated by the open stairway and oversized huge windows that flood the home with natural light. The spacious living area features laminate flooring throughout, creating a seamless flow from room to room. The upgraded baseboards and feature walls add a touch of sophistication to the overall ambiance.
The gourmet kitchen is a chef's delight, equipped with a gas range, undermount sink, and quartz counters throughout. The walk-through pantry and soft-close cabinetry provide ample storage space, ensuring everything is conveniently within reach. Whether you're hosting a casual gathering or a formal dinner party, this kitchen will exceed your expectations.
The master suite is a tranquil retreat with vaulted ceilings, offering a serene atmosphere for relaxation. The ensuite bathroom boasts dual sinks, a rain shower, and upgraded fixtures, providing a spa-like experience in the comfort of your own home. Check out the gorgeous bonus room boasting peek a boo mountain views and more space for your growing family to stretch out.
The home features a spacious double garage with 240 electric plug-ins, perfect for any electric vehicle enthusiasts or those in need of a workshop. Additionally, a separate hot tub panel is included, allowing for effortless enjoyment and relaxation in your private oasis.
For the outdoor enthusiasts, this property offers a dog run and backs onto both a public and a private school, making it ideal for families with children. The nearby gorgeous playground provides a wonderful space for kids to play and make lasting memories. With no neighbors behind, you'll enjoy added privacy and tranquility.
This home has been meticulously upgraded with no expense spared. From the upgraded window coverings to the exquisite finishes throughout, every detail has been carefully considered to enhance your living experience.
Don't miss this opportunity to own a truly remarkable home in Fireside Cochrane. Schedule your private showing today and let this home surpass your highest expectations.
Location
Province AB
County Rocky View County
Zoning R-MX
Direction N
Rooms
Other Rooms 1
Basement Full, Unfinished
Interior
Interior Features Bathroom Rough-in, Breakfast Bar, Built-in Features
Heating Forced Air, Natural Gas
Cooling None
Flooring Carpet, Laminate
Fireplaces Number 1
Fireplaces Type Decorative, Gas, Living Room, Mantle, Masonry
Appliance Dishwasher, Dryer, Gas Range, Microwave Hood Fan, Refrigerator, Washer, Window Coverings
Laundry Laundry Room
Exterior
Parking Features Double Garage Attached, Oversized, Private Electric Vehicle Charging Station(s)
Garage Spaces 2.0
Garage Description Double Garage Attached, Oversized, Private Electric Vehicle Charging Station(s)
Fence Fenced
Community Features Park, Playground, Schools Nearby, Shopping Nearby, Sidewalks, Street Lights, Walking/Bike Paths
Amenities Available Dog Run
Roof Type Asphalt Shingle
Porch Deck, Front Porch
Lot Frontage 35.89
Exposure W
Total Parking Spaces 4
Building
Lot Description Back Yard, Backs on to Park/Green Space, Front Yard, Lawn, Low Maintenance Landscape, No Neighbours Behind, Landscaped, Level, See Remarks
Foundation Poured Concrete
Architectural Style 2 Storey
Level or Stories Two
Structure Type Vinyl Siding
Others
Restrictions Underground Utility Right of Way
Tax ID 75844953
Ownership Other
Read Less
GET MORE INFORMATION




