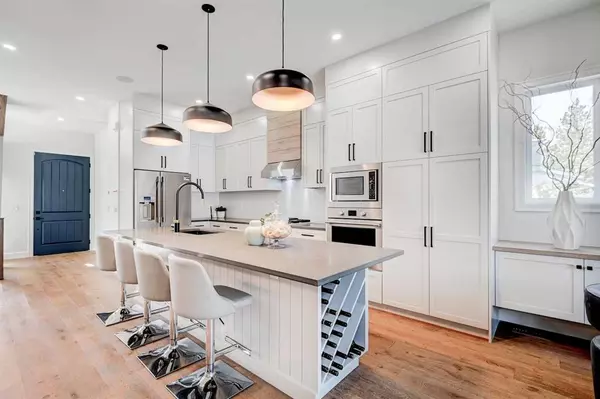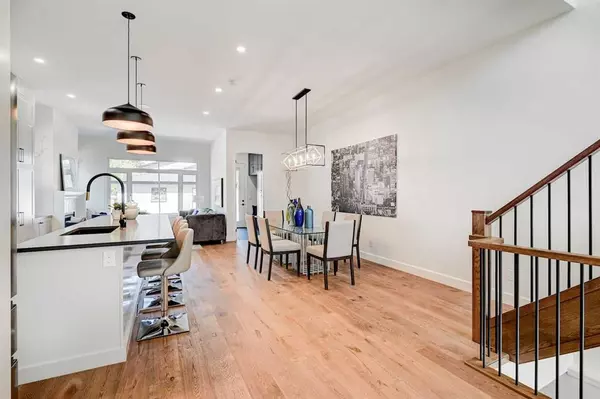For more information regarding the value of a property, please contact us for a free consultation.
516 29 AVE NW Calgary, AB T2M 2M5
Want to know what your home might be worth? Contact us for a FREE valuation!

Our team is ready to help you sell your home for the highest possible price ASAP
Key Details
Sold Price $965,000
Property Type Single Family Home
Sub Type Semi Detached (Half Duplex)
Listing Status Sold
Purchase Type For Sale
Square Footage 1,802 sqft
Price per Sqft $535
Subdivision Mount Pleasant
MLS® Listing ID A2055703
Sold Date 06/30/23
Style 2 Storey,Side by Side
Bedrooms 4
Full Baths 3
Half Baths 1
Originating Board Calgary
Year Built 2023
Tax Year 2023
Lot Size 6,027 Sqft
Acres 0.14
Property Description
Stunning new high end inner-city home. Exhilarating floor plan. Situated in popular Mount Pleasant and a mere two blocks from beautiful Confederation Park. Incredible attention to detail and superb craftsmanship are evident throughout. Dramatic curb appeal instantly grabs your attention. Modern open concept floor plan. Over height 10' and 9' ceilings. Oversized windows fill this home full of natural light. Rich, wire brushed Oak hardwood floors. The central gourmet kitchen is highlighted by integrated stainless steel appliances that include a gas cooktop and wall oven, ample amounts of full-height shaker style white cabinetry, tile backsplash, quartz countertops, plus a large central island. The adjacent dining area is ideal for everyday and formal dining. Inviting living room is highlighted by the classic gas fireplace flanked by matching built-in wall units. Custom built-in full wall front closet and rear mudroom with more built-in storage solutions. Dramatic and bright open riser corner staircase highlighted by huge windows on each level. 3 bedrooms up including the generous master retreat with vaulted ceiling plus a spacious walk-in closet full of wood organizers. Stylish ensuite features heated tile floors, dual sinks, quartz countertop, free standing soaker tub, and a separate tile and glass shower with multiple shower heads and bench seating. Convenient second floor laundry room complete with sink, storage cabinets, hanging space and counterspace. The fully developed lower level showcases the spacious rec room complete with a full wall wet bar with wine fridge, 4th bedroom and a full bath. Fully fenced and landscaped. Concrete walkway Plus a large rear patio. In- floor heat roughed- in the basement. Steps to Confederation Park and pathways, shops, eclectic cafes and restaurants. Minutes to the Downtown core, public transit, shopping, all levels of schools, Foothills and Children's Hospitals. The cure for the common infill!
Location
Province AB
County Calgary
Area Cal Zone Cc
Zoning R-C2
Direction S
Rooms
Other Rooms 1
Basement Finished, Full
Interior
Interior Features Built-in Features, Central Vacuum, Closet Organizers, Double Vanity, High Ceilings, Kitchen Island, Quartz Counters, Vaulted Ceiling(s), Walk-In Closet(s), Wet Bar, Wired for Sound
Heating In Floor, Forced Air, Natural Gas
Cooling None
Flooring Carpet, Hardwood, Tile
Fireplaces Number 1
Fireplaces Type Gas, Mantle, Tile
Appliance Bar Fridge, Built-In Oven, Dishwasher, Garage Control(s), Gas Cooktop, Microwave, Range Hood, Refrigerator
Laundry Laundry Room
Exterior
Parking Features Double Garage Detached
Garage Spaces 2.0
Garage Description Double Garage Detached
Fence Fenced
Community Features Golf, Park, Playground, Pool, Schools Nearby, Shopping Nearby, Tennis Court(s)
Roof Type Asphalt Shingle
Porch Patio
Lot Frontage 25.0
Exposure S
Total Parking Spaces 2
Building
Lot Description Back Yard, Front Yard, Low Maintenance Landscape, Rectangular Lot
Foundation Poured Concrete
Architectural Style 2 Storey, Side by Side
Level or Stories Two
Structure Type Wood Frame
New Construction 1
Others
Restrictions None Known
Tax ID 82693475
Ownership Private
Read Less



