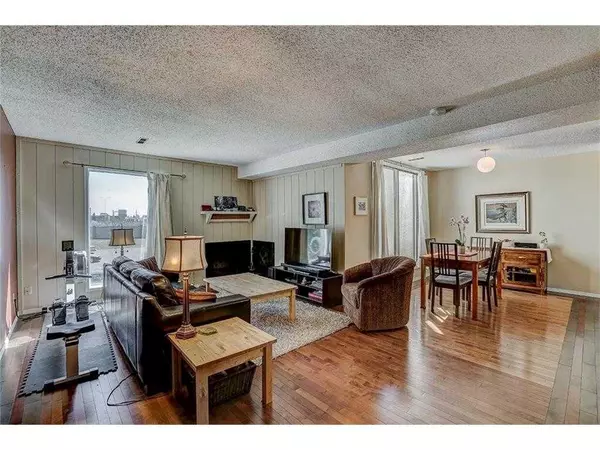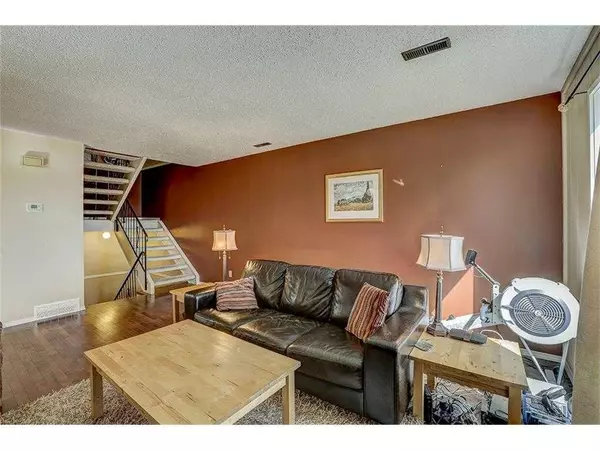For more information regarding the value of a property, please contact us for a free consultation.
3500 Varsity DR NW #103 Calgary, AB T2L 1Y3
Want to know what your home might be worth? Contact us for a FREE valuation!

Our team is ready to help you sell your home for the highest possible price ASAP
Key Details
Sold Price $305,000
Property Type Townhouse
Sub Type Row/Townhouse
Listing Status Sold
Purchase Type For Sale
Square Footage 1,003 sqft
Price per Sqft $304
Subdivision Varsity
MLS® Listing ID A2057487
Sold Date 06/30/23
Style 2 Storey
Bedrooms 2
Full Baths 1
Condo Fees $263
Originating Board Calgary
Year Built 1976
Annual Tax Amount $1,616
Tax Year 2023
Property Description
Exceptional location! Low Condo fees! Welcome to Mclaurin Vlllage of Varsity. Just mins to the Brentwood LRT station, University Of Calgary, Foothills and Children's Hospital, shopping, downtown, walking, bike paths and all amenities. This updated 2 story features a open floor plan, hardwood floors throughout, bright living and dining room with large windows, wood burning fireplace and patio doors leading to the 1st deck. The kitchen comes equipped with maple cabinets, newer appliances and huge pantry/storage area. The upper level offers 2 bedrooms, full bathroom and 2nd deck off the master with views of Nose Hill Park. Central air conditioning, main floor laundry, great complex, desirable community and so much more. This is a must see. Wont last!
Location
Province AB
County Calgary
Area Cal Zone Nw
Zoning M-C1 d100
Direction N
Rooms
Basement None
Interior
Interior Features High Ceilings, Open Floorplan, Pantry, See Remarks, Separate Entrance, Storage
Heating Forced Air, Natural Gas
Cooling Central Air, Rooftop
Flooring Carpet, Ceramic Tile, Hardwood
Fireplaces Number 1
Fireplaces Type Brick Facing, Living Room, Wood Burning
Appliance Central Air Conditioner, Dishwasher, Dryer, Electric Stove, Refrigerator, Washer, Window Coverings
Laundry Main Level
Exterior
Parking Features Assigned, Stall
Garage Description Assigned, Stall
Fence None
Community Features Other, Park, Playground, Pool, Schools Nearby, Shopping Nearby, Sidewalks, Street Lights, Tennis Court(s), Walking/Bike Paths
Amenities Available Parking
Roof Type Asphalt Shingle
Porch Balcony(s), Deck
Exposure N
Total Parking Spaces 1
Building
Lot Description Lawn, Landscaped, Level, See Remarks
Foundation Poured Concrete
Architectural Style 2 Storey
Level or Stories Two
Structure Type Stucco,Wood Frame
Others
HOA Fee Include Common Area Maintenance,Insurance,Maintenance Grounds,Parking,Professional Management,Reserve Fund Contributions,Snow Removal
Restrictions None Known
Ownership Private
Pets Allowed Yes
Read Less



