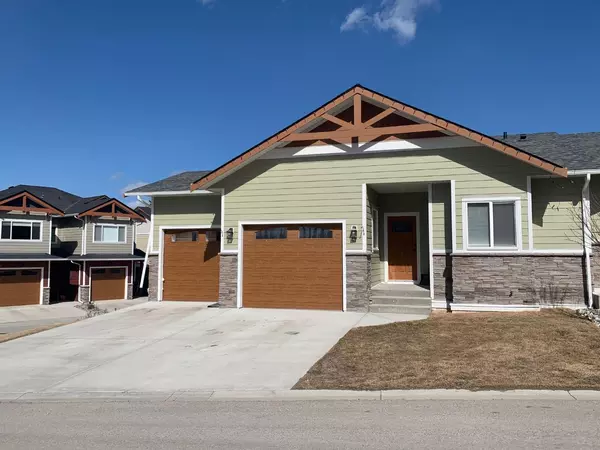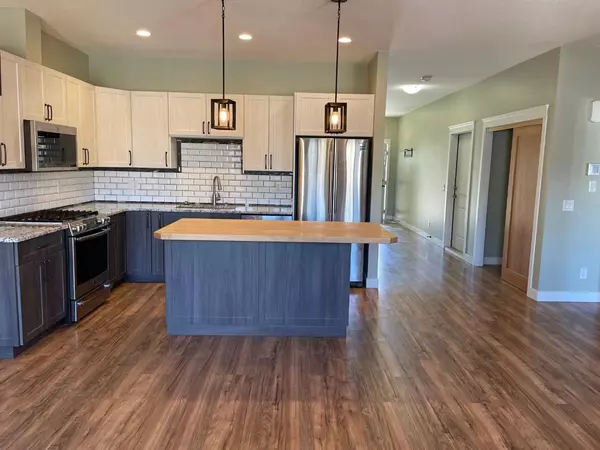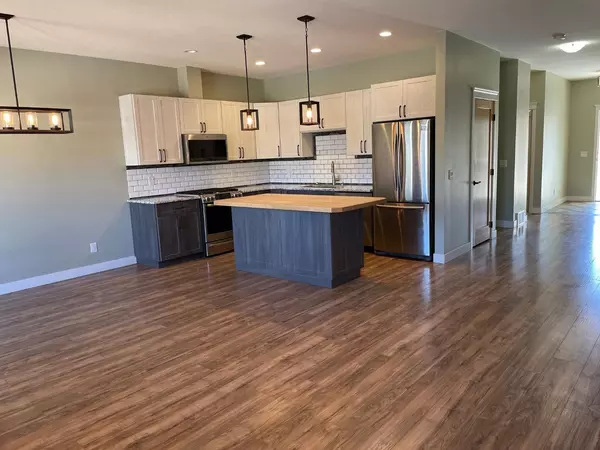For more information regarding the value of a property, please contact us for a free consultation.
214 McArdell Drive #47 Hinton, AB T7V 0A9
Want to know what your home might be worth? Contact us for a FREE valuation!

Our team is ready to help you sell your home for the highest possible price ASAP
Key Details
Sold Price $400,000
Property Type Single Family Home
Sub Type Semi Detached (Half Duplex)
Listing Status Sold
Purchase Type For Sale
Square Footage 1,651 sqft
Price per Sqft $242
MLS® Listing ID A2044782
Sold Date 06/30/23
Style Bungalow,Side by Side
Bedrooms 3
Full Baths 3
Condo Fees $151
Originating Board Alberta West Realtors Association
Year Built 2018
Annual Tax Amount $3,264
Tax Year 2023
Lot Size 2,728 Sqft
Acres 0.06
Property Description
The attractive layout of his home is sure to appeal to any eye with its open concept kitchen/living area, nice wide doors, high ceilings, high end finishings and quality craftsmanship. Upgrades throughout the home include granite counter tops, butcher block island, stainless steel appliances, gas fire place and one of the garage bays has been converted to offer an additional family room or home work space. With 2951 sq ft this home has lots of room for all your needs. The walkout basement is fully developed with its own laundry, 4pc bath, bedroom, living room and kitchen. Located in Thompson Lake with walking trails a few steps away. New Home Warranty until October 2023 and Structural until 2028.
Location
Province AB
County Yellowhead County
Zoning R-M2
Direction W
Rooms
Basement Separate/Exterior Entry, Walk-Out To Grade
Interior
Interior Features Granite Counters, Pantry
Heating In Floor, Forced Air
Cooling None
Flooring Carpet, Laminate, Linoleum
Fireplaces Number 1
Fireplaces Type Gas
Appliance Dishwasher, Dryer, Microwave Hood Fan, Refrigerator, Stove(s), Washer
Laundry In Basement, Main Level
Exterior
Parking Features Concrete Driveway, Double Garage Attached
Garage Spaces 2.0
Garage Description Concrete Driveway, Double Garage Attached
Fence None
Community Features None
Amenities Available Visitor Parking
Roof Type Asphalt Shingle
Porch None
Exposure W
Total Parking Spaces 3
Building
Lot Description Corner Lot
Foundation Poured Concrete
Architectural Style Bungalow, Side by Side
Level or Stories One
Structure Type Concrete,Stone,Vinyl Siding
Others
HOA Fee Include Maintenance Grounds,Snow Removal,Trash
Restrictions None Known
Tax ID 56528008
Ownership Private
Pets Allowed Yes
Read Less



